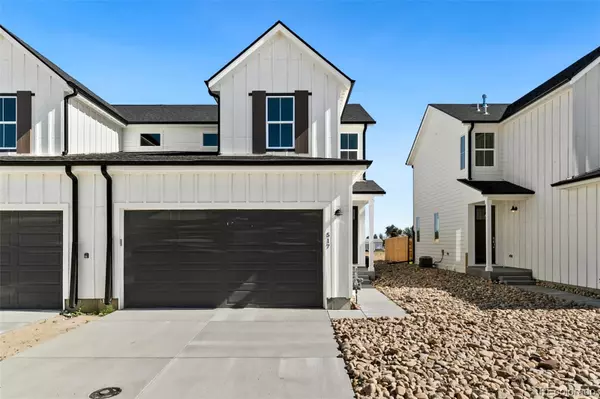$398,000
$398,000
For more information regarding the value of a property, please contact us for a free consultation.
3 Beds
3 Baths
1,468 SqFt
SOLD DATE : 01/27/2023
Key Details
Sold Price $398,000
Property Type Multi-Family
Sub Type Multi-Family
Listing Status Sold
Purchase Type For Sale
Square Footage 1,468 sqft
Price per Sqft $271
Subdivision Main Street Villas
MLS Listing ID 2036637
Sold Date 01/27/23
Bedrooms 3
Full Baths 1
Half Baths 1
Three Quarter Bath 1
HOA Y/N No
Abv Grd Liv Area 1,468
Originating Board recolorado
Year Built 2021
Annual Tax Amount $541
Tax Year 2021
Property Description
GRAND OPENING, NEWLY COMPLETED townhomes/duplex units. These gorgeous townhomes are ready for their new owners, hurry they are going fast! This particular Unit is an END UNIT backing to the beautiful new Arapahoe County Library, only 2 end units left. SELLER WILL PAY CLOSING COSTS OR BUY DOWN YOUR RATE, USE OUR PREFERRED LENDER FOR MORE SAVINGS. Enjoy small town living at its best, within walking distance of the school! These are gorgeous NEW units that have central a/c, attached garages, unfinished basement and fenced yards perfect for pets and privacy. Low maintenance living with thoughtful builder touches throughout. The covered front patio welcomes you inside to open spaces on the main floor featuring great room kitchen with eating space, half bathroom and access to garage, basement and back yard. Kitchen is light and bright with stunning white washed quartz countertops and lots of cupboard space. Stainless steel appliances in kitchen INCLUDED. Second level has 3 bedrooms including the large master suite with private bath, double sinks and walk in closet. Laundry conveniently located on the upper level. Ideal flooring runs throughout the unit, easy clean and practical but beautiful. Basement is ready for you to expand into, unfinished but lots of space to add additional bedroom and stubbed for a bathroom. NO HOA FEES. Pets welcome. You can pick your UNIT or take this private end unit. GREAT INCENTIVES AND EVEN LOW DOWNPAYMENT OPTIONS. Call today for more information.
Location
State CO
County Arapahoe
Rooms
Basement Bath/Stubbed, Interior Entry, Unfinished
Interior
Interior Features Kitchen Island, Open Floorplan, Pantry, Quartz Counters, Smoke Free, Walk-In Closet(s)
Heating Forced Air, Natural Gas
Cooling Central Air
Flooring Laminate
Fireplace N
Appliance Dishwasher, Disposal, Microwave, Oven, Range, Refrigerator
Exterior
Exterior Feature Private Yard, Rain Gutters
Parking Features Concrete
Garage Spaces 2.0
Fence Full
Utilities Available Cable Available, Electricity Connected, Natural Gas Connected
Roof Type Composition
Total Parking Spaces 2
Garage Yes
Building
Sewer Public Sewer
Water Public
Level or Stories Two
Structure Type Frame
Schools
Elementary Schools Byers Public School
Middle Schools Byers Public School
High Schools Byers Public School
School District Byers 32-J
Others
Senior Community No
Ownership Corporation/Trust
Acceptable Financing 1031 Exchange, Cash, Conventional, FHA, Lease Purchase, USDA Loan, VA Loan
Listing Terms 1031 Exchange, Cash, Conventional, FHA, Lease Purchase, USDA Loan, VA Loan
Special Listing Condition None
Pets Allowed Cats OK, Dogs OK
Read Less Info
Want to know what your home might be worth? Contact us for a FREE valuation!

Our team is ready to help you sell your home for the highest possible price ASAP

© 2024 METROLIST, INC., DBA RECOLORADO® – All Rights Reserved
6455 S. Yosemite St., Suite 500 Greenwood Village, CO 80111 USA
Bought with ACTION PROPERTIES INC
"My job is to find and attract mastery-based agents to the office, protect the culture, and make sure everyone is happy! "






