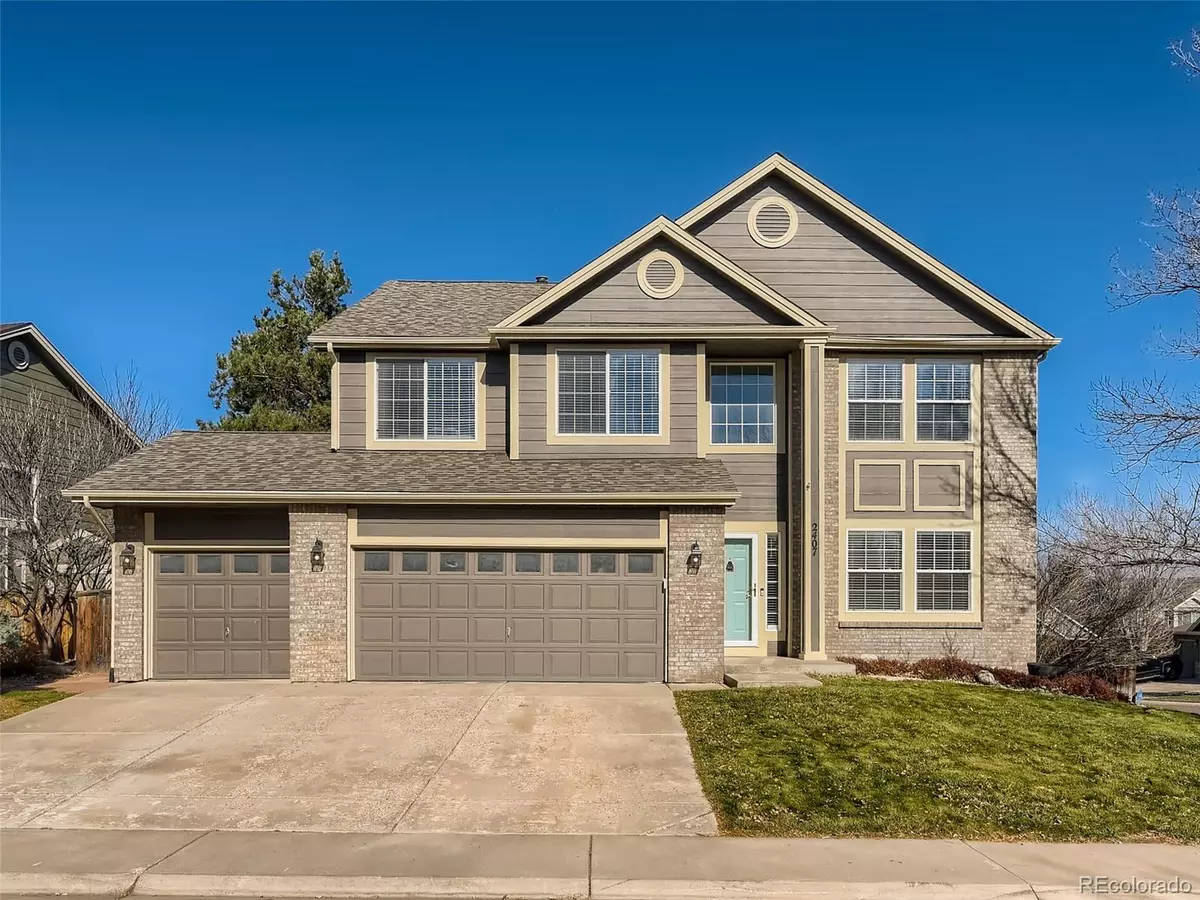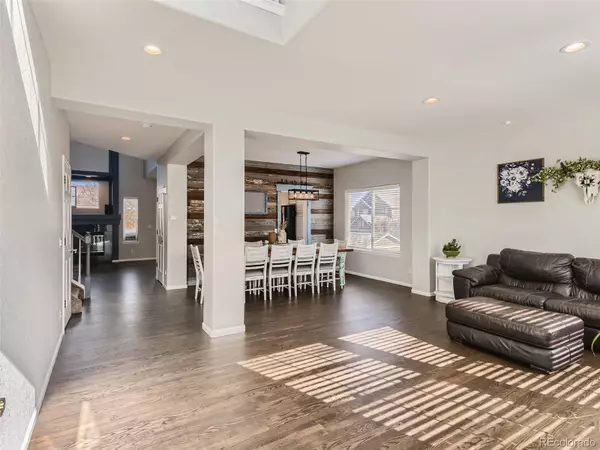$728,500
$749,900
2.9%For more information regarding the value of a property, please contact us for a free consultation.
5 Beds
4 Baths
4,126 SqFt
SOLD DATE : 01/31/2023
Key Details
Sold Price $728,500
Property Type Single Family Home
Sub Type Single Family Residence
Listing Status Sold
Purchase Type For Sale
Square Footage 4,126 sqft
Price per Sqft $176
Subdivision Haven At York Street, The
MLS Listing ID 5569132
Sold Date 01/31/23
Style Contemporary
Bedrooms 5
Full Baths 2
Half Baths 1
Three Quarter Bath 1
Condo Fees $59
HOA Fees $59/mo
HOA Y/N Yes
Originating Board recolorado
Year Built 2001
Annual Tax Amount $4,156
Tax Year 2021
Lot Size 6,969 Sqft
Acres 0.16
Property Description
Stunning home in the highly sought out neighborhood, The Haven of York Street, just minutes away from the Premium Outlets, I-25, The Orchard Town Center and so much more. This is the perfect corner lot located on a cul-de-sac and features an amazing fully finished three car garage with plenty of cabinets for storage. This newly remodeled home comes with so many fabulous features. Newer paint inside and out, new class 4 hail proof roof in 2019. The beautiful new dark stained hardwood floors catch your eye immediately upon entry. You are sure to fall in love with this spacious and open floorplan with an abundance of natural light and soaring high ceilings. Enjoy your custom farmhouse style wood plank wall as you have a family dinner in the beautiful open concept dining room. The kitchen has beautiful white newly remodeled cabinetry, granite countertops, a black gas stove, 2020 black Bosch Dishwasher, 2021 black Whirlpool Microwave, a lovely eat-in area that opens to the huge over 500 square foot multi-level Trex Deck in the back yard, which is perfect for entertaining! Also outside is a beautifully landscaped yard and a custom serene koi pond. You can relax and enjoy a good book in your large main floor den. Upstairs holds your spacious loft, 3 bedrooms, 1 bathroom and your primary suite which includes, vaulted ceilings, bay window, five piece bath and walk in closet. Just when you think it can't get any better, the basement is finished and features an amazing mirrored gym area, another family or gaming room area, bedroom with great storage closets and double sink bathroom. This property is just minutes away from one of Thornton's biggest and best gated neighborhood pools which is included with your Home Owners Association fee. This home is EVERYTHING you have ever wanted!
Location
State CO
County Adams
Rooms
Basement Finished
Interior
Interior Features Ceiling Fan(s), Eat-in Kitchen, Five Piece Bath, Granite Counters, High Ceilings, High Speed Internet, Open Floorplan, Pantry, Smoke Free, Utility Sink, Walk-In Closet(s)
Heating Forced Air
Cooling Attic Fan, Central Air
Flooring Carpet, Wood
Fireplaces Number 1
Fireplaces Type Family Room, Gas, Living Room
Fireplace Y
Appliance Convection Oven, Dishwasher, Disposal, Dryer, Gas Water Heater, Microwave, Refrigerator, Self Cleaning Oven, Sump Pump, Washer
Exterior
Exterior Feature Private Yard, Water Feature
Garage Concrete
Garage Spaces 3.0
Fence Partial
Pool Private
Utilities Available Cable Available, Electricity Available, Electricity Connected, Internet Access (Wired), Natural Gas Available, Natural Gas Connected, Phone Available
Waterfront Description Pond
Roof Type Composition
Parking Type Concrete
Total Parking Spaces 3
Garage Yes
Building
Lot Description Corner Lot, Cul-De-Sac
Story Two
Sewer Public Sewer
Water Public
Level or Stories Two
Structure Type Frame
Schools
Elementary Schools Silver Creek
Middle Schools Rocky Top
High Schools Mountain Range
School District Adams 12 5 Star Schl
Others
Senior Community No
Ownership Individual
Acceptable Financing Cash, Conventional, FHA, Jumbo, VA Loan
Listing Terms Cash, Conventional, FHA, Jumbo, VA Loan
Special Listing Condition None
Read Less Info
Want to know what your home might be worth? Contact us for a FREE valuation!

Our team is ready to help you sell your home for the highest possible price ASAP

© 2024 METROLIST, INC., DBA RECOLORADO® – All Rights Reserved
6455 S. Yosemite St., Suite 500 Greenwood Village, CO 80111 USA
Bought with eXp Realty - Northern CO

"My job is to find and attract mastery-based agents to the office, protect the culture, and make sure everyone is happy! "






