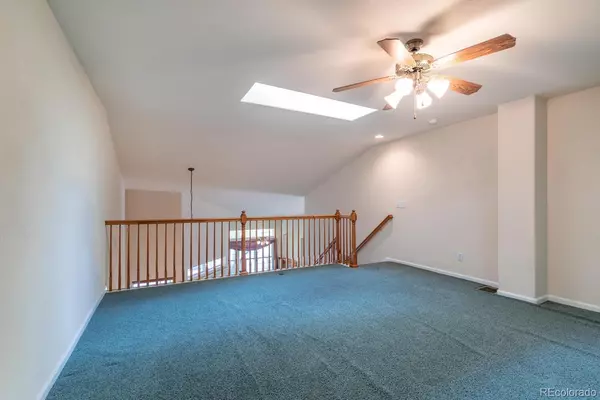$426,000
$429,000
0.7%For more information regarding the value of a property, please contact us for a free consultation.
2 Beds
2 Baths
1,554 SqFt
SOLD DATE : 02/10/2023
Key Details
Sold Price $426,000
Property Type Condo
Sub Type Condominium
Listing Status Sold
Purchase Type For Sale
Square Footage 1,554 sqft
Price per Sqft $274
Subdivision Golden Bear
MLS Listing ID 7338123
Sold Date 02/10/23
Bedrooms 2
Full Baths 2
Condo Fees $2,580
HOA Fees $215/ann
HOA Y/N Yes
Originating Board recolorado
Year Built 2002
Annual Tax Amount $1,753
Tax Year 2021
Property Description
This ranch floor plan has 2769 total square feet which includes the unfinished basement. WOW
Seller will credit a 5,000.00 allowance towards closing costs
MASTER BEDROOM AND SECONDARY BEDROOM ON MAINFLOOR... HARD TO FIND!
Large loft that can easily be turned into a third bedroom or use as a playroom/office.
Open floor plan with vaulted ceilings, fireplace, main floor laundry, many windows, sliding glass door with a private patio and an attached garage
Full unfinished basement for storage or can be finished for extra living space.
Location
State CO
County Boulder
Rooms
Basement Bath/Stubbed, Full, Unfinished
Main Level Bedrooms 2
Interior
Interior Features Breakfast Nook, Ceiling Fan(s), Entrance Foyer, Five Piece Bath, High Ceilings, High Speed Internet, Laminate Counters, Open Floorplan, Pantry, Smoke Free, Vaulted Ceiling(s), Walk-In Closet(s)
Heating Forced Air
Cooling Central Air
Flooring Carpet
Fireplaces Number 1
Fireplaces Type Electric
Fireplace Y
Appliance Dishwasher, Disposal, Microwave, Oven, Range, Refrigerator, Self Cleaning Oven
Laundry In Unit
Exterior
Exterior Feature Lighting
Garage 220 Volts
Garage Spaces 1.0
Pool Outdoor Pool
Utilities Available Cable Available, Electricity Available, Electricity Connected, Internet Access (Wired)
Roof Type Architecural Shingle
Parking Type 220 Volts
Total Parking Spaces 1
Garage Yes
Building
Lot Description Landscaped, Sprinklers In Front
Story Two
Foundation Concrete Perimeter
Sewer Community Sewer
Water Public
Level or Stories Two
Structure Type Frame, Stone, Wood Siding
Schools
Elementary Schools Fall River
Middle Schools Trail Ridge
High Schools Skyline
School District St. Vrain Valley Re-1J
Others
Senior Community No
Ownership Estate
Acceptable Financing 1031 Exchange, Cash, Conventional, FHA, Jumbo, Other
Listing Terms 1031 Exchange, Cash, Conventional, FHA, Jumbo, Other
Special Listing Condition None
Pets Description Cats OK, Dogs OK
Read Less Info
Want to know what your home might be worth? Contact us for a FREE valuation!

Our team is ready to help you sell your home for the highest possible price ASAP

© 2024 METROLIST, INC., DBA RECOLORADO® – All Rights Reserved
6455 S. Yosemite St., Suite 500 Greenwood Village, CO 80111 USA
Bought with DISTINCTIVE HOMES AND LIVING

"My job is to find and attract mastery-based agents to the office, protect the culture, and make sure everyone is happy! "






