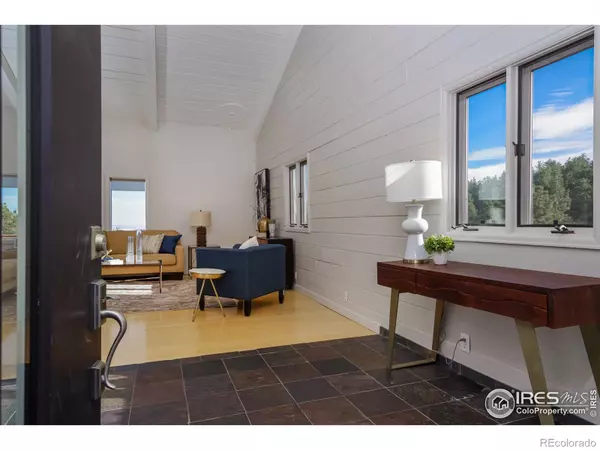$1,200,000
$1,195,000
0.4%For more information regarding the value of a property, please contact us for a free consultation.
4 Beds
3 Baths
2,808 SqFt
SOLD DATE : 02/28/2022
Key Details
Sold Price $1,200,000
Property Type Single Family Home
Sub Type Single Family Residence
Listing Status Sold
Purchase Type For Sale
Square Footage 2,808 sqft
Price per Sqft $427
Subdivision Crestview Estates
MLS Listing ID IR958039
Sold Date 02/28/22
Style Contemporary
Bedrooms 4
Full Baths 1
Three Quarter Bath 2
HOA Y/N No
Abv Grd Liv Area 1,674
Originating Board recolorado
Year Built 1973
Annual Tax Amount $7,457
Tax Year 2021
Lot Size 0.930 Acres
Acres 0.93
Property Description
Showings to begin Friday, Jan 28th. Wonderful 4 BR, 3 BTH Crestview Estates oasis that is just 10 minutes from Boulder and is situated on a sun drenched cul-de-sac where wildlife and nature abound. Fantastic 180 degree views of Haystack mountain and a beautiful view of the stars on a clear night. The home offers an expansive open floor plan, high ceilings, big windows, and natural light. Cook's kitchen with gas stove top,ample counter space,and storage make it an entertainer's delight. Primary bedroom has it's own en-suite and large closets. This raised ranch has seamless indoor/outdoor living with an expansive deck located off the dining room and a walk out basement. The driveway and garage are south facing. Crestview Estates is a quiet enclave situated in the heart of world class road biking, mountain biking, hiking, etc... Roads in Crestview are paved and on a school bus route so they are prioritized for plowing when it snows.
Location
State CO
County Boulder
Zoning Res
Rooms
Basement Walk-Out Access
Main Level Bedrooms 2
Interior
Interior Features Eat-in Kitchen, Kitchen Island, Open Floorplan, Radon Mitigation System, Vaulted Ceiling(s)
Heating Baseboard, Forced Air, Wall Furnace
Cooling Central Air
Flooring Wood
Equipment Satellite Dish
Fireplace N
Appliance Dishwasher, Disposal, Dryer, Oven, Refrigerator, Self Cleaning Oven, Washer, Water Softener
Laundry In Unit
Exterior
Garage Spaces 2.0
Fence Partial
Utilities Available Cable Available, Electricity Available, Natural Gas Available
View Plains
Roof Type Metal
Total Parking Spaces 2
Garage Yes
Building
Lot Description Cul-De-Sac, Level, Meadow, Open Space, Rolling Slope
Foundation Raised
Sewer Septic Tank
Water Well
Level or Stories One
Structure Type Log,Wood Frame
Schools
Elementary Schools Blue Mountain
Middle Schools Altona
High Schools Silver Creek
School District St. Vrain Valley Re-1J
Others
Ownership Individual
Acceptable Financing Cash, Conventional, VA Loan
Listing Terms Cash, Conventional, VA Loan
Read Less Info
Want to know what your home might be worth? Contact us for a FREE valuation!

Our team is ready to help you sell your home for the highest possible price ASAP

© 2025 METROLIST, INC., DBA RECOLORADO® – All Rights Reserved
6455 S. Yosemite St., Suite 500 Greenwood Village, CO 80111 USA
Bought with 8z Real Estate
"My job is to find and attract mastery-based agents to the office, protect the culture, and make sure everyone is happy! "






