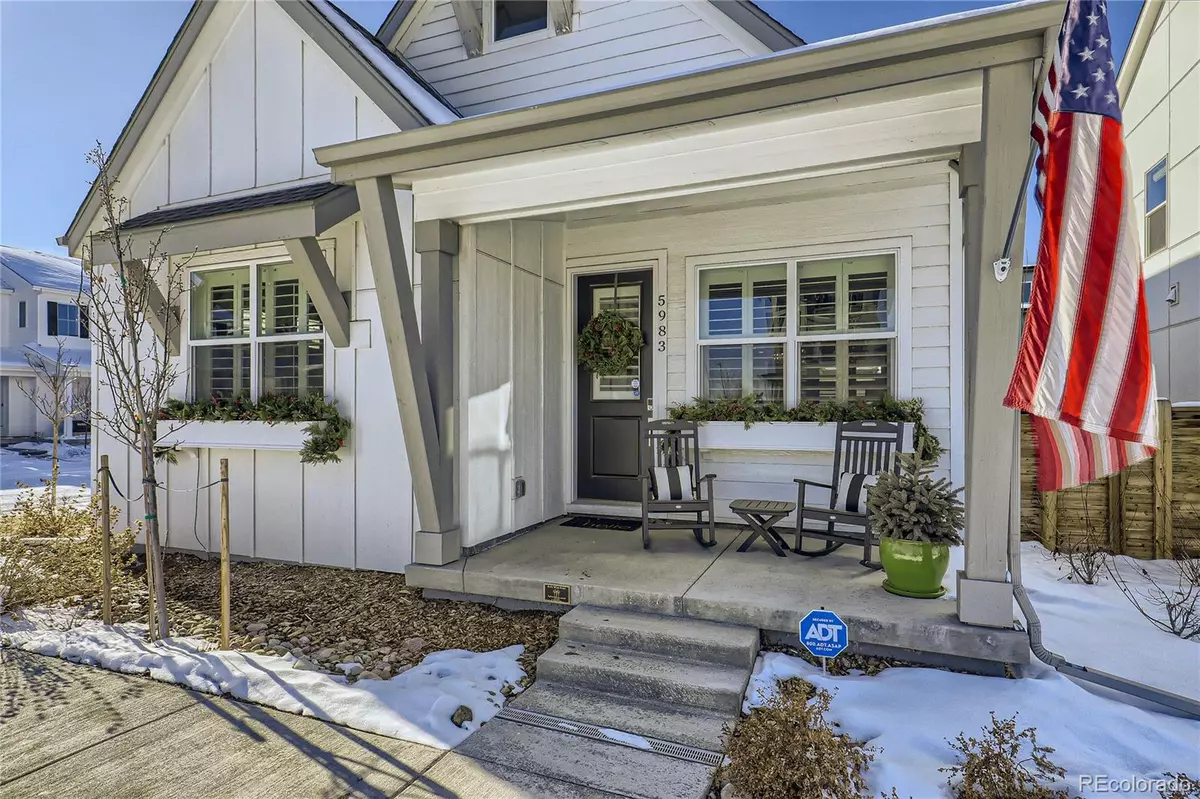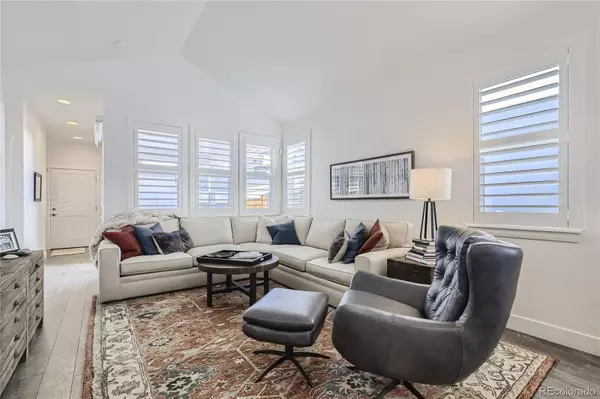$820,000
$839,900
2.4%For more information regarding the value of a property, please contact us for a free consultation.
4 Beds
3 Baths
2,806 SqFt
SOLD DATE : 03/01/2023
Key Details
Sold Price $820,000
Property Type Single Family Home
Sub Type Single Family Residence
Listing Status Sold
Purchase Type For Sale
Square Footage 2,806 sqft
Price per Sqft $292
Subdivision Central Park
MLS Listing ID 6462135
Sold Date 03/01/23
Style Mid-Century Modern
Bedrooms 4
Full Baths 3
Condo Fees $46
HOA Fees $46/mo
HOA Y/N Yes
Originating Board recolorado
Year Built 2020
Annual Tax Amount $5,735
Tax Year 2021
Lot Size 3,920 Sqft
Acres 0.09
Property Description
Welcome home to a rare, turn-key, main floor master farmhouse ranch in Central Park that has been curated with modern touches and traditional finishes on a premium lot, with front courtyard exposure to the East. The main floor is inviting for entertaining with amazing décor including plantation shutters throughout, a stunning dining chandelier complete with an upgraded kitchen(5-burner gas cooktop). Security system included, along with newer washer/dryer. The outdoor covered patio has plenty of room for dining, grilling and relaxing, with privacy from a custom fence, AstroTurf yard, and a irrigation drip for all shrubs/trees. The oversized garage is wired for 220V ready to charge your electric vehicle. Also, enjoy the custom window boxes with drip system and custom lock-in window-well covers downstairs. As you enter the primary bedroom, continue into the main five-piece bath followed by a custom walk-in closet. Set-up your office in a spacious room or additional bedroom. Head down to a beautiful finished downstairs, complete with separate area s for dining and entertaining. The downstairs includes 2 large bedrooms and a full bath, perfect for guests or teenagers. Another added feature is a tankless water tank
This amazing home is across from the Wildlife Preserve and invites morning sunrises with coffee on the front porch. This home is one of a kind with a true pride of ownership.
Location
State CO
County Denver
Zoning M-RX-5
Rooms
Basement Crawl Space, Finished, Partial, Sump Pump
Main Level Bedrooms 2
Interior
Interior Features Breakfast Nook, Entrance Foyer, Five Piece Bath, Granite Counters, High Ceilings, Kitchen Island, Open Floorplan, Pantry, Primary Suite, Radon Mitigation System, Smoke Free, Walk-In Closet(s)
Heating Forced Air
Cooling Central Air
Flooring Carpet, Laminate, Tile
Fireplace N
Appliance Cooktop, Dishwasher, Disposal, Dryer, Microwave, Refrigerator, Self Cleaning Oven, Washer
Exterior
Exterior Feature Fire Pit
Garage Concrete
Garage Spaces 2.0
Fence Partial
Utilities Available Cable Available, Electricity Connected, Natural Gas Available
Roof Type Composition
Parking Type Concrete
Total Parking Spaces 2
Garage Yes
Building
Lot Description Level
Story One
Foundation Slab
Sewer Public Sewer
Water Public
Level or Stories One
Structure Type Frame
Schools
Elementary Schools Isabella Bird Community
Middle Schools Denver Discovery
High Schools Northfield
School District Denver 1
Others
Senior Community No
Ownership Individual
Acceptable Financing Cash, Conventional, FHA, VA Loan
Listing Terms Cash, Conventional, FHA, VA Loan
Special Listing Condition None
Read Less Info
Want to know what your home might be worth? Contact us for a FREE valuation!

Our team is ready to help you sell your home for the highest possible price ASAP

© 2024 METROLIST, INC., DBA RECOLORADO® – All Rights Reserved
6455 S. Yosemite St., Suite 500 Greenwood Village, CO 80111 USA
Bought with eXp Realty, LLC

"My job is to find and attract mastery-based agents to the office, protect the culture, and make sure everyone is happy! "






