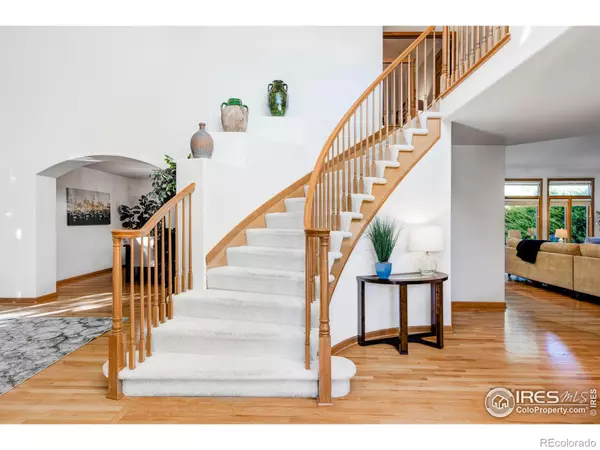$1,120,000
$1,095,000
2.3%For more information regarding the value of a property, please contact us for a free consultation.
4 Beds
4 Baths
3,071 SqFt
SOLD DATE : 03/03/2023
Key Details
Sold Price $1,120,000
Property Type Single Family Home
Sub Type Single Family Residence
Listing Status Sold
Purchase Type For Sale
Square Footage 3,071 sqft
Price per Sqft $364
Subdivision Rock Creek Ranch
MLS Listing ID IR981133
Sold Date 03/03/23
Style Contemporary
Bedrooms 4
Full Baths 2
Three Quarter Bath 2
Condo Fees $264
HOA Fees $22/ann
HOA Y/N Yes
Originating Board recolorado
Year Built 1997
Annual Tax Amount $5,440
Tax Year 2021
Lot Size 0.340 Acres
Acres 0.34
Property Description
Sumptuous serenity meanders throughout every space in this Rock Creek residence. Situated on a vast lot, residents are welcomed into a grand foyer with a sweeping staircase. A nearby office features expansive open shelving and bay windows. Imbued with natural light from generous windows, the great room offers a sunlit venue for entertaining with seamless dining room access. An open-concept living space astounds with cathedral ceilings and a vast gas fireplace tucked into an exposed brick wall. The nearby kitchen offers a stage for the at-home chef with quartzite countertops, white cabinetry, large island and a breakfast nook with outdoor access. Walk upstairs to find an expansive primary suite characterized by built-ins, a walk-in closet and an en-suite bathroom with a soaking tub. Three additional bedrooms with spacious closets, a full bath and additional three-quarter bath complete the upper level. Retreat outdoors to find a flagstone patio perfect for entertaining, framed by a lush backyard peppered with mature trees. An attached 3-car garage and easy access to Superior Elementary School and North Rock Creek Pool make this home a convenient hideaway.
Location
State CO
County Boulder
Zoning RES
Rooms
Basement Full, Unfinished
Interior
Interior Features Eat-in Kitchen, Jack & Jill Bathroom, Kitchen Island, Open Floorplan, Vaulted Ceiling(s)
Heating Forced Air
Flooring Vinyl, Wood
Fireplaces Type Family Room
Fireplace N
Appliance Dishwasher, Disposal, Double Oven, Dryer, Microwave, Oven, Refrigerator, Washer
Exterior
Garage Oversized
Garage Spaces 3.0
Utilities Available Electricity Available, Natural Gas Available
Roof Type Composition,Other
Parking Type Oversized
Total Parking Spaces 3
Garage Yes
Building
Lot Description Level, Sprinklers In Front
Story Two
Sewer Public Sewer
Water Public
Level or Stories Two
Structure Type Brick,Wood Frame
Schools
Elementary Schools Superior
Middle Schools Eldorado K-8
High Schools Monarch
School District Boulder Valley Re 2
Others
Ownership Individual
Acceptable Financing Cash, Conventional
Listing Terms Cash, Conventional
Read Less Info
Want to know what your home might be worth? Contact us for a FREE valuation!

Our team is ready to help you sell your home for the highest possible price ASAP

© 2024 METROLIST, INC., DBA RECOLORADO® – All Rights Reserved
6455 S. Yosemite St., Suite 500 Greenwood Village, CO 80111 USA
Bought with CO-OP Non-IRES

"My job is to find and attract mastery-based agents to the office, protect the culture, and make sure everyone is happy! "






