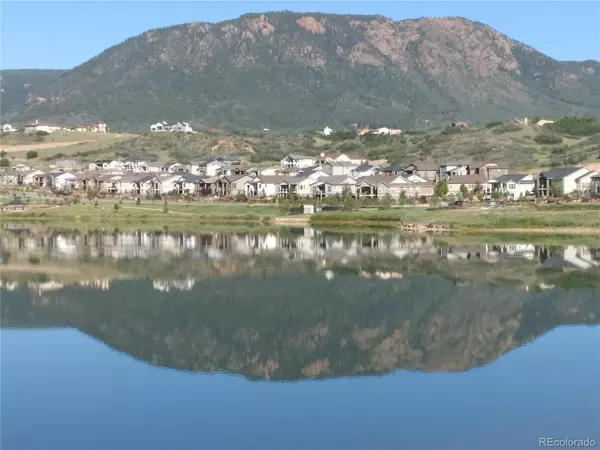$885,000
$869,900
1.7%For more information regarding the value of a property, please contact us for a free consultation.
4 Beds
3 Baths
3,433 SqFt
SOLD DATE : 03/03/2023
Key Details
Sold Price $885,000
Property Type Single Family Home
Sub Type Single Family Residence
Listing Status Sold
Purchase Type For Sale
Square Footage 3,433 sqft
Price per Sqft $257
Subdivision Forest Lakes
MLS Listing ID 1664236
Sold Date 03/03/23
Bedrooms 4
Full Baths 3
Condo Fees $450
HOA Fees $37/ann
HOA Y/N Yes
Abv Grd Liv Area 1,856
Originating Board recolorado
Year Built 2016
Annual Tax Amount $5,189
Tax Year 2022
Lot Size 0.300 Acres
Acres 0.3
Property Description
Your Forest Lakes dream home is finally a reality! Located in the desirable neighborhood of Forest Lakes with stunning Bristlecone Lake and foothill hiking and biking trails right across the street. The positioning of this home on the almost 1/3-acre lot takes full advantage of gorgeous mountain and lake views. Main level living with an open and inviting feel. Upgraded features of this home include central vacuum, elegant window treatments and blinds, hardwood floors, gourmet kitchen with stainless steel appliances, butler's pantry, granite and quartz countertops, upgraded lighting, 5-piece primary bath with frameless shower glass and rain shower head, custom mudroom bench, surround sound speakers in the family room and living room, laundry sink, storage shed, garage storage racks and workbench. The list goes on and on! Entertain friends at the large wet bar in the basement with tile floors and tile backsplash, surround sound speakers, 9' ceilings with pool table included. The unfinished area in the basement is perfect for an exercise room or craft room. You could finish the storage room by adding a 5th bedroom. Storage closet under the basement stairs. Relax and enjoy the mountain views on the partially covered composite deck with party lights and speakers or enjoy some sun on the expanded stained concrete patio. The front of the home also includes a great seating area to admire the lake and city views. Wired for security system and cameras. Neighborhood benefits of homeownership includes exclusive access to fishing/paddleboarding/kayaking on the lake. All of this with the extensive trails make summers here feel like resort living. As you drive into this beautiful neighborhood you will quickly realize why this is such a great area to live. Morning sunrises to the east/mountain sunsets to the west. Why buy new when you can have this move in ready home with professional landscaping already completed. Welcome home to your lake community home nestled in the foothills!
Location
State CO
County El Paso
Zoning PUD
Rooms
Basement Finished, Full
Main Level Bedrooms 2
Interior
Interior Features Breakfast Nook, Built-in Features, Ceiling Fan(s), Central Vacuum, Entrance Foyer, Five Piece Bath, Granite Counters, High Ceilings, High Speed Internet, Kitchen Island, Open Floorplan, Pantry, Quartz Counters, Smart Thermostat, Smoke Free, Utility Sink, Vaulted Ceiling(s), Walk-In Closet(s), Wet Bar
Heating Forced Air, Natural Gas
Cooling Central Air
Flooring Carpet, Tile, Wood
Fireplaces Type Gas, Gas Log, Living Room
Fireplace N
Appliance Bar Fridge, Convection Oven, Cooktop, Dishwasher, Disposal, Double Oven, Down Draft, Gas Water Heater, Microwave, Oven, Self Cleaning Oven, Wine Cooler
Exterior
Exterior Feature Fire Pit, Lighting
Garage Spaces 3.0
Fence Partial
Utilities Available Cable Available, Electricity Connected, Natural Gas Connected
Waterfront Description Lake
View City, Lake, Mountain(s), Water
Roof Type Composition
Total Parking Spaces 3
Garage Yes
Building
Lot Description Foothills, Landscaped, Master Planned, Mountainous, Sloped, Sprinklers In Front, Sprinklers In Rear
Sewer Public Sewer
Water Public
Level or Stories One
Structure Type Frame, Stone, Stucco
Schools
Elementary Schools Bear Creek
Middle Schools Lewis-Palmer
High Schools Lewis-Palmer
School District Lewis-Palmer 38
Others
Senior Community No
Ownership Individual
Acceptable Financing Cash, Conventional, VA Loan
Listing Terms Cash, Conventional, VA Loan
Special Listing Condition None
Read Less Info
Want to know what your home might be worth? Contact us for a FREE valuation!

Our team is ready to help you sell your home for the highest possible price ASAP

© 2025 METROLIST, INC., DBA RECOLORADO® – All Rights Reserved
6455 S. Yosemite St., Suite 500 Greenwood Village, CO 80111 USA
Bought with NON MLS PARTICIPANT
"My job is to find and attract mastery-based agents to the office, protect the culture, and make sure everyone is happy! "






