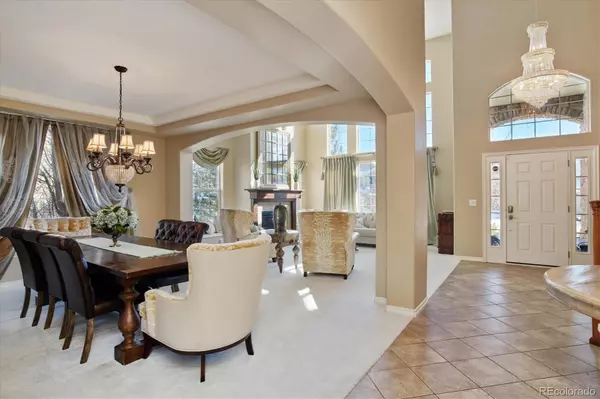$925,000
$935,000
1.1%For more information regarding the value of a property, please contact us for a free consultation.
7 Beds
6 Baths
6,372 SqFt
SOLD DATE : 03/03/2023
Key Details
Sold Price $925,000
Property Type Single Family Home
Sub Type Single Family Residence
Listing Status Sold
Purchase Type For Sale
Square Footage 6,372 sqft
Price per Sqft $145
Subdivision Pradera
MLS Listing ID 2617059
Sold Date 03/03/23
Style Traditional
Bedrooms 7
Full Baths 4
Half Baths 1
Three Quarter Bath 1
Condo Fees $336
HOA Fees $28/ann
HOA Y/N Yes
Abv Grd Liv Area 4,345
Originating Board recolorado
Year Built 2006
Annual Tax Amount $7,017
Tax Year 2021
Lot Size 0.320 Acres
Acres 0.32
Property Description
Amazing 7 bedroom, 6 bathroom home on a quiet, secluded location in the heart of renowned Pradera Golf Club community. Spacious rooms throughout the ever-popular Sundance model-each bedroom on the upper level has direct access to a bathroom. Sensational upgrades such as extensive plantation shutters, stainless steel appliances, covered and expanded patio with stamped concrete, fully finished basement with three bedrooms, 3/4 bathroom and two generous game rooms/media areas with wet bar (easily made into a kitchenette for long term guests, in-laws, extended family, au pair, etc. New light fixtures, paint, window treatments, carpet on main and upper levels, hardwood floors on main level, refinished kitchen cabinets, washer and dryer (negotiable), humidifier, water softener, UV and electronic air filter, hot water heater and so very much more – must see to take in everything! Three gas log fireplaces for four rooms: family, living and primary bedroom plus the den. Very private and quiet backyard surrounded by mature trees. Generous loft on the upper level for watching TV, studying on the built-in desk, gaming, pool table, etc. Just minutes to the Pradera pool, park ball field, playground and community center. Drive your private golf cart to the famous Pradera golf course for a relaxing round of golf, dinner, exercise in the health center, social events, tennis. Quick access to I-25, C-470, Castle Rock, shopping, grocery stores, outlet mall, 2 hospitals, Park Meadows Mall, DTC, DIA airport and anything else you might desire. Dramatic open kitchen and family room combine to make a great room. Expansive primary suite (28'x14'0) with gas log fireplace, sitting area, 5-piece bath featuring a spacious walk-in closet and jetted tub, vaulted ceiling and dual door entry. This is a unique and rare home with 7 bedrooms for the owner who has a need for extra bedrooms, bathrooms, separate living areas, kitchenette and more! Heated and finished 3-car garage.
Location
State CO
County Douglas
Zoning PDU
Rooms
Basement Finished, Full, Interior Entry
Interior
Interior Features Breakfast Nook, Built-in Features, Ceiling Fan(s), Eat-in Kitchen, Entrance Foyer, Five Piece Bath, Granite Counters, High Ceilings, Jet Action Tub, Kitchen Island, Open Floorplan, Pantry, Primary Suite, Utility Sink, Vaulted Ceiling(s), Walk-In Closet(s), Wet Bar
Heating Forced Air
Cooling Central Air
Flooring Carpet, Concrete, Tile, Vinyl, Wood
Fireplaces Number 3
Fireplaces Type Family Room, Gas, Gas Log, Living Room, Primary Bedroom
Fireplace Y
Appliance Bar Fridge, Cooktop, Dishwasher, Disposal, Double Oven, Gas Water Heater, Microwave, Oven, Refrigerator, Self Cleaning Oven, Wine Cooler
Exterior
Exterior Feature Fire Pit, Gas Valve, Private Yard, Rain Gutters
Parking Features Concrete, Exterior Access Door, Finished, Floor Coating, Heated Garage
Garage Spaces 3.0
Fence Full
Utilities Available Cable Available, Electricity Connected, Natural Gas Connected
Roof Type Composition
Total Parking Spaces 3
Garage Yes
Building
Lot Description Landscaped, Level, Sprinklers In Front, Sprinklers In Rear
Foundation Concrete Perimeter, Slab
Sewer Public Sewer
Water Public
Level or Stories Two
Structure Type Concrete, Frame, Rock, Wood Siding
Schools
Elementary Schools Mountain View
Middle Schools Sagewood
High Schools Ponderosa
School District Douglas Re-1
Others
Senior Community No
Ownership Individual
Acceptable Financing Cash, Conventional, Jumbo, VA Loan
Listing Terms Cash, Conventional, Jumbo, VA Loan
Special Listing Condition None
Read Less Info
Want to know what your home might be worth? Contact us for a FREE valuation!

Our team is ready to help you sell your home for the highest possible price ASAP

© 2025 METROLIST, INC., DBA RECOLORADO® – All Rights Reserved
6455 S. Yosemite St., Suite 500 Greenwood Village, CO 80111 USA
Bought with RE/MAX Masters Millennium
"My job is to find and attract mastery-based agents to the office, protect the culture, and make sure everyone is happy! "






