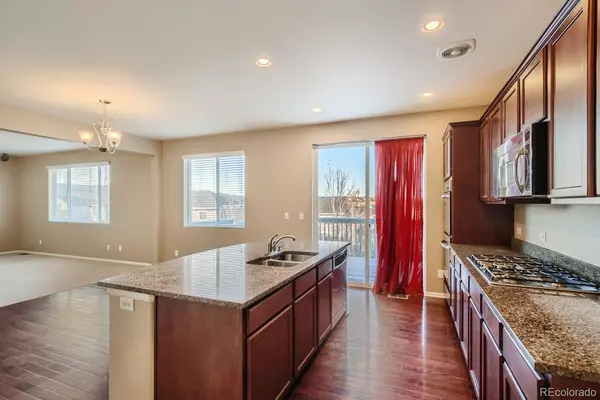$687,000
$684,000
0.4%For more information regarding the value of a property, please contact us for a free consultation.
4 Beds
3 Baths
2,645 SqFt
SOLD DATE : 03/07/2023
Key Details
Sold Price $687,000
Property Type Single Family Home
Sub Type Single Family Residence
Listing Status Sold
Purchase Type For Sale
Square Footage 2,645 sqft
Price per Sqft $259
Subdivision Cobblestone Ranch
MLS Listing ID 6014094
Sold Date 03/07/23
Bedrooms 4
Full Baths 1
Half Baths 1
Three Quarter Bath 1
Condo Fees $70
HOA Fees $70/mo
HOA Y/N Yes
Originating Board recolorado
Year Built 2012
Annual Tax Amount $4,863
Tax Year 2021
Lot Size 7,405 Sqft
Acres 0.17
Property Description
Welcome to your home in the sought-after Cobblestone Ranch neighborhood. The open floor plan with beautiful walnut flooring and brand-new carpet throughout, accentuated by an abundance of natural light, provides a comfy space to relax while entertaining guests. Upgraded cabinets, granite countertops combine with stainless-steel appliances to provide a fresh, clean look in the kitchen and the double-oven is perfect for entertaining. Just off the kitchen is your large deck where you can enjoy quiet evenings while taking in the beautiful views of the Mesa. The backyard is shaded by many trees and a newer Tuff shed provides plenty of storage. Enjoy those cool fall evenings in your newer 55 jet hot tub, which sits on a brand-new concrete patio with walkway up to the front of your home. After a soak, head back inside and warm your toes and relax by your gas fireplace. Upstairs you will find a large loft, 3 secondary bedrooms, a laundry room, and your primary bedroom with a spacious bathroom, complete with granite counters, and a large walk-in closet. Other features include AC, newer exterior paint, new ceiling fans in upstairs bedrooms, humidifier, and Wifi-controlled garage door opener! Cobblestone Ranch amenities include a clubhouse, new park, playground, pool, and tennis courts, all available with minimal association dues. Perfectly located between Parker and Castle Rock, this is a must see!
Location
State CO
County Douglas
Rooms
Basement Full, Walk-Out Access
Interior
Interior Features Ceiling Fan(s), Granite Counters, High Ceilings, Kitchen Island, Open Floorplan, Pantry, Smoke Free, Hot Tub, Walk-In Closet(s)
Heating Forced Air, Natural Gas
Cooling Central Air
Flooring Carpet, Tile, Wood
Fireplaces Number 1
Fireplaces Type Family Room
Fireplace Y
Appliance Dishwasher, Disposal, Microwave, Oven, Range
Exterior
Garage Spaces 3.0
Roof Type Composition
Total Parking Spaces 3
Garage Yes
Building
Story Two
Sewer Public Sewer
Water Public
Level or Stories Two
Structure Type Frame, Wood Siding
Schools
Elementary Schools Franktown
Middle Schools Sagewood
High Schools Ponderosa
School District Douglas Re-1
Others
Senior Community No
Ownership Individual
Acceptable Financing 1031 Exchange, Cash, Conventional, FHA, Qualified Assumption, VA Loan
Listing Terms 1031 Exchange, Cash, Conventional, FHA, Qualified Assumption, VA Loan
Special Listing Condition None
Read Less Info
Want to know what your home might be worth? Contact us for a FREE valuation!

Our team is ready to help you sell your home for the highest possible price ASAP

© 2024 METROLIST, INC., DBA RECOLORADO® – All Rights Reserved
6455 S. Yosemite St., Suite 500 Greenwood Village, CO 80111 USA
Bought with LIV Sotheby's International Realty

"My job is to find and attract mastery-based agents to the office, protect the culture, and make sure everyone is happy! "






