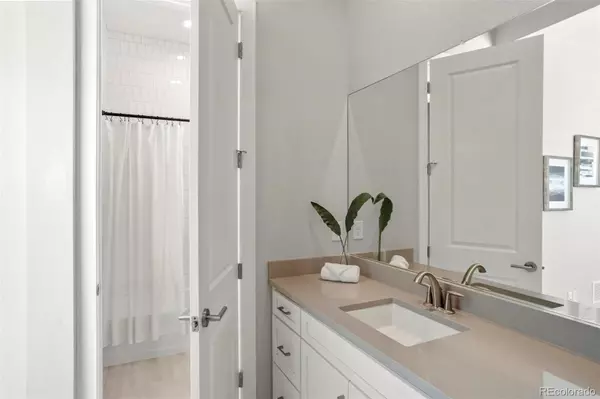$1,320,000
$1,350,000
2.2%For more information regarding the value of a property, please contact us for a free consultation.
4 Beds
3 Baths
3,426 SqFt
SOLD DATE : 03/08/2023
Key Details
Sold Price $1,320,000
Property Type Single Family Home
Sub Type Single Family Residence
Listing Status Sold
Purchase Type For Sale
Square Footage 3,426 sqft
Price per Sqft $385
Subdivision Macanta
MLS Listing ID 7373486
Sold Date 03/08/23
Style Contemporary, Traditional
Bedrooms 4
Full Baths 2
Condo Fees $80
HOA Fees $80/mo
HOA Y/N Yes
Originating Board recolorado
Year Built 2022
Annual Tax Amount $5,202
Tax Year 2021
Lot Size 0.310 Acres
Acres 0.31
Property Description
You'll be so excited to show your friends your beautifully designed Toll Brothers ranch home in the new Macanta subdivision...it is absolutely breathtaking! Start by welcoming them into the grand foyer, dropping their bags in the two generous size bedrooms with walk-in closets and a guest bathroom. They'll then ooh+aah over the main living space, blown away by the cathedral ceilings and the expansive window wall framing the beautiful views out the back. Shake up some handcrafted cocktails at the huge island, where they'll admire the top-of-the-line appliances, the convenient butler's area and the huge Marie Kondo-style pantry. Continue on to show off your huge primary suite and spa-inspired bathroom with soaking tub and walk-in shower, the stylish main-floor office and your plans for the full-of-potential unfinished basement! Enjoy a lovely evening on the covered back patio admiring the marvelous views of Pikes Peak and the quiet green belt beyond the back fence. With professional landscaping, a dreamy layout and gorgeous finishes, your weekends will be free to enjoy everything you love about living in Colorado, right outside your front door! Welcome home to Castle Rock!
Location
State CO
County Douglas
Rooms
Basement Bath/Stubbed, Crawl Space, Partial, Sump Pump, Unfinished
Main Level Bedrooms 4
Interior
Interior Features Built-in Features, Eat-in Kitchen, Entrance Foyer, Five Piece Bath, Granite Counters, High Ceilings, Jack & Jill Bathroom, Kitchen Island, Open Floorplan, Pantry, Primary Suite, Smart Thermostat, Smoke Free, Utility Sink, Vaulted Ceiling(s), Walk-In Closet(s)
Heating Forced Air
Cooling Central Air
Flooring Tile, Vinyl, Wood
Fireplaces Number 1
Fireplaces Type Family Room
Fireplace Y
Appliance Convection Oven, Cooktop, Dishwasher, Disposal, Double Oven, Dryer, Gas Water Heater, Microwave, Oven, Range, Range Hood, Refrigerator, Self Cleaning Oven, Washer
Laundry In Unit
Exterior
Exterior Feature Private Yard, Rain Gutters
Garage Concrete, Dry Walled, Oversized
Garage Spaces 3.0
Fence Full
Utilities Available Cable Available, Electricity Connected, Internet Access (Wired), Natural Gas Connected, Phone Available
View Mountain(s)
Roof Type Composition
Parking Type Concrete, Dry Walled, Oversized
Total Parking Spaces 3
Garage Yes
Building
Lot Description Greenbelt, Landscaped, Open Space, Sprinklers In Front, Sprinklers In Rear
Story One
Foundation Slab
Sewer Community Sewer
Water Public
Level or Stories One
Structure Type Cement Siding, Frame, Steel
Schools
Elementary Schools Sage Canyon
Middle Schools Mesa
High Schools Douglas County
School District Douglas Re-1
Others
Senior Community No
Ownership Corporation/Trust
Acceptable Financing Cash, Conventional, Jumbo, VA Loan
Listing Terms Cash, Conventional, Jumbo, VA Loan
Special Listing Condition None
Read Less Info
Want to know what your home might be worth? Contact us for a FREE valuation!

Our team is ready to help you sell your home for the highest possible price ASAP

© 2024 METROLIST, INC., DBA RECOLORADO® – All Rights Reserved
6455 S. Yosemite St., Suite 500 Greenwood Village, CO 80111 USA
Bought with Real Broker LLC

"My job is to find and attract mastery-based agents to the office, protect the culture, and make sure everyone is happy! "






