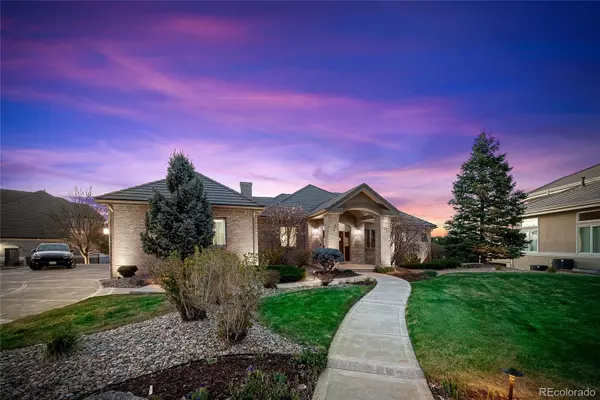$1,615,000
$1,595,000
1.3%For more information regarding the value of a property, please contact us for a free consultation.
4 Beds
4 Baths
4,769 SqFt
SOLD DATE : 03/10/2023
Key Details
Sold Price $1,615,000
Property Type Single Family Home
Sub Type Single Family Residence
Listing Status Sold
Purchase Type For Sale
Square Footage 4,769 sqft
Price per Sqft $338
Subdivision Highwoods
MLS Listing ID 8755303
Sold Date 03/10/23
Bedrooms 4
Full Baths 3
Half Baths 1
Condo Fees $155
HOA Fees $51/qua
HOA Y/N Yes
Abv Grd Liv Area 2,446
Originating Board recolorado
Year Built 1999
Annual Tax Amount $6,908
Tax Year 2022
Lot Size 0.520 Acres
Acres 0.52
Property Description
An absolute rarity in Highlands Ranch featuring a main level master on over ½ an acre in the coveted gated neighborhood of Highwoods. This home has some of the most ridiculous views of the front range from Pikes Peak to Longs Peak and everything in-between. Main level living in this beautiful ranch walk-out features a handsome study, dining room, updated kitchen with stainless steel appliances, vaulted ceilings, kitchen nook, conditioned wine cellar, and stunning remodeled primary bathroom with double vanities, steam shower and huge walk-in closed with ample storage. Sit on the recently remodeled covered deck and take in forever views under the built in heaters overlooking a perfectly manicured yard and the Rocky Mountains. The lower level features a large family room, game room, bedroom with ensuite bath, an additional 2 bedrooms and full bath. A home like this rarely becomes available…don't miss this opportunity!
Location
State CO
County Douglas
Zoning PDU
Rooms
Basement Finished, Walk-Out Access
Main Level Bedrooms 1
Interior
Interior Features Breakfast Nook, Built-in Features, Ceiling Fan(s), Central Vacuum, Eat-in Kitchen, High Ceilings, Smoke Free, Walk-In Closet(s)
Heating Forced Air
Cooling Central Air
Flooring Carpet, Tile, Wood
Fireplace N
Appliance Cooktop, Dishwasher, Double Oven, Microwave, Range Hood, Refrigerator, Water Purifier, Water Softener
Exterior
Exterior Feature Barbecue, Rain Gutters
Parking Features Finished, Floor Coating, Oversized
Garage Spaces 3.0
View City, Mountain(s)
Roof Type Concrete
Total Parking Spaces 3
Garage Yes
Building
Lot Description Irrigated, Landscaped, Level, Sprinklers In Front, Sprinklers In Rear
Foundation Structural
Sewer Public Sewer
Water Public
Level or Stories One
Structure Type Brick, Stone
Schools
Elementary Schools Bear Canyon
Middle Schools Mountain Ridge
High Schools Mountain Vista
School District Douglas Re-1
Others
Senior Community No
Ownership Individual
Acceptable Financing Cash, Conventional, Jumbo, Other
Listing Terms Cash, Conventional, Jumbo, Other
Special Listing Condition None
Pets Allowed Yes
Read Less Info
Want to know what your home might be worth? Contact us for a FREE valuation!

Our team is ready to help you sell your home for the highest possible price ASAP

© 2025 METROLIST, INC., DBA RECOLORADO® – All Rights Reserved
6455 S. Yosemite St., Suite 500 Greenwood Village, CO 80111 USA
Bought with LIV Sotheby's International Realty
"My job is to find and attract mastery-based agents to the office, protect the culture, and make sure everyone is happy! "






