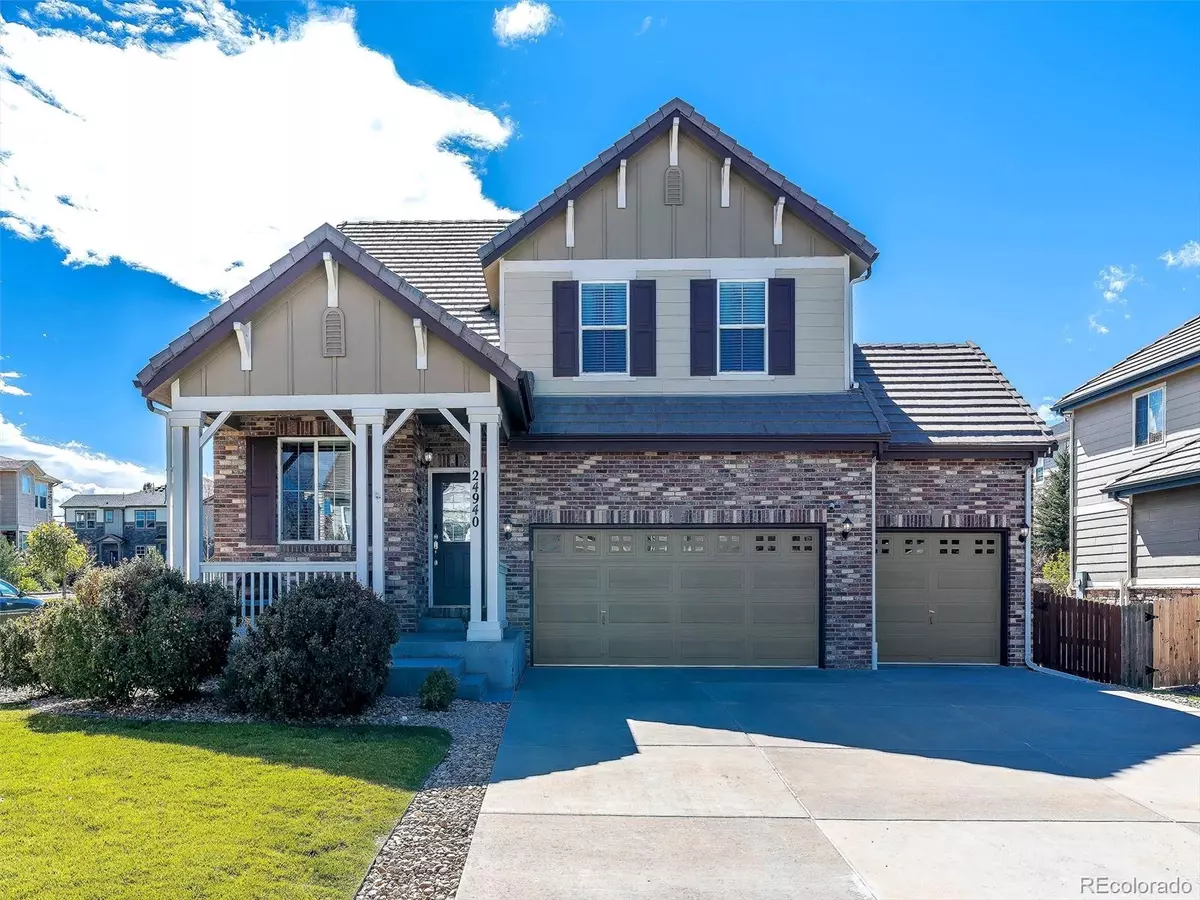$625,000
$618,000
1.1%For more information regarding the value of a property, please contact us for a free consultation.
3 Beds
3 Baths
2,132 SqFt
SOLD DATE : 03/10/2023
Key Details
Sold Price $625,000
Property Type Single Family Home
Sub Type Single Family Residence
Listing Status Sold
Purchase Type For Sale
Square Footage 2,132 sqft
Price per Sqft $293
Subdivision Wheatlands
MLS Listing ID 4155030
Sold Date 03/10/23
Style Traditional
Bedrooms 3
Full Baths 2
Half Baths 1
Condo Fees $65
HOA Fees $65/mo
HOA Y/N Yes
Originating Board recolorado
Year Built 2009
Annual Tax Amount $4,487
Tax Year 2021
Lot Size 9,147 Sqft
Acres 0.21
Property Description
Come tour this beautiful and immaculate home located in the Wheatlands subdivision of Southeast Aurora. This property features 3 bedrooms, a loft, 3 bathrooms, 3 car garage, and an unfinished basement with a rough-in, egress window plus crawl space for extra storage. The seller has invested over $40K in improvements to the property. You will love the corner lot and welcoming covered front porch. Upon entering the home you are greeted with an open floor plan, hardwood flooring, vaulted ceilings, and an abundance of natural lighting. The main floor features a living area with a dining room, a hall closet, a separate family room, and a gas-log fireplace. The kitchen features an eat-in dining space, Cambria quartz counters, stainless steel appliances, 42" cherry hardwood cabinets, and a large food pantry. A 1/2 bathroom and a separate laundry room complete the main floor. The backyard features brick stairs that lead to a spacious concrete patio and yard with mature landscaped trees, bushes, and a privacy fence. The second-floor living has neutral carpet, and a substantial loft area perfect for a home office or exercise room. Large primary bedroom with 5-piece master bath with quartz countertops, walk-in closet, plus 2 separate bedrooms and hall bathroom completes the space. The garage features a built-in workbench and extra storage areas.
Wheatland's subdivision offers a community pool & clubhouse, parks and trails, and a YMCA fitness center. Close proximity to DIA Airport, an abundance of shopping, dining & public transportation, and top-rated Cherry Creek Schools.
Don't miss this fabulous move-in-ready home! Schedule a showing today.
Location
State CO
County Arapahoe
Rooms
Basement Bath/Stubbed, Crawl Space, Daylight, Interior Entry, Partial, Sump Pump, Unfinished
Interior
Interior Features Eat-in Kitchen, Five Piece Bath, High Ceilings, High Speed Internet, Kitchen Island, Open Floorplan, Pantry, Quartz Counters, Smart Thermostat, Smoke Free, Sound System, Utility Sink, Vaulted Ceiling(s), Walk-In Closet(s), Wired for Data
Heating Forced Air, Natural Gas
Cooling Central Air
Flooring Carpet, Vinyl, Wood
Fireplaces Number 1
Fireplaces Type Family Room, Gas, Gas Log
Fireplace Y
Appliance Cooktop, Dishwasher, Disposal, Dryer, Microwave, Oven, Refrigerator, Self Cleaning Oven, Sump Pump, Washer
Laundry In Unit
Exterior
Exterior Feature Private Yard
Garage Concrete
Garage Spaces 3.0
Fence Full
Utilities Available Cable Available, Electricity Connected, Internet Access (Wired), Natural Gas Available, Phone Available
Roof Type Concrete
Parking Type Concrete
Total Parking Spaces 3
Garage Yes
Building
Lot Description Corner Lot, Landscaped, Sprinklers In Front, Sprinklers In Rear
Story Two
Foundation Slab
Sewer Public Sewer
Water Public
Level or Stories Two
Structure Type Brick, Frame, Wood Siding
Schools
Elementary Schools Pine Ridge
Middle Schools Infinity
High Schools Cherokee Trail
School District Cherry Creek 5
Others
Senior Community No
Ownership Individual
Acceptable Financing Cash, Conventional, FHA, VA Loan
Listing Terms Cash, Conventional, FHA, VA Loan
Special Listing Condition None
Pets Description Cats OK, Dogs OK
Read Less Info
Want to know what your home might be worth? Contact us for a FREE valuation!

Our team is ready to help you sell your home for the highest possible price ASAP

© 2024 METROLIST, INC., DBA RECOLORADO® – All Rights Reserved
6455 S. Yosemite St., Suite 500 Greenwood Village, CO 80111 USA
Bought with Equity Colorado Real Estate

"My job is to find and attract mastery-based agents to the office, protect the culture, and make sure everyone is happy! "






