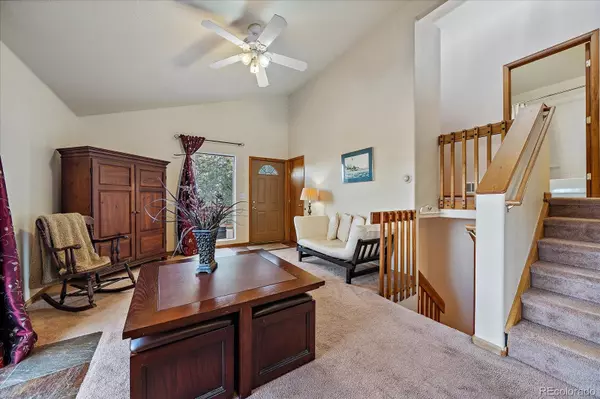$515,000
$510,000
1.0%For more information regarding the value of a property, please contact us for a free consultation.
3 Beds
2 Baths
1,778 SqFt
SOLD DATE : 03/15/2023
Key Details
Sold Price $515,000
Property Type Single Family Home
Sub Type Single Family Residence
Listing Status Sold
Purchase Type For Sale
Square Footage 1,778 sqft
Price per Sqft $289
Subdivision Friendship Ranch
MLS Listing ID 5385781
Sold Date 03/15/23
Style Mountain Contemporary
Bedrooms 3
Full Baths 1
Three Quarter Bath 1
HOA Y/N No
Originating Board recolorado
Year Built 2000
Annual Tax Amount $1,654
Tax Year 2021
Lot Size 0.600 Acres
Acres 0.6
Property Description
Watching the sunset or weather come in over Rosalie Peak while cozy in your home or taking it all in from the expansive front row seat on your deck, you’ll know you’re in idyllic mountain living. With a new roof, new stained siding, an artistic stone fire pit, and abundant wildlife, this property and home give you a sense of privacy along with community. Well maintained recycled asphalt driveway and a paved plowed road on the school bus route make accessibility a breeze. Relax and unwind in this beautiful multi-level house with a floorplan to flow with your lifestyle and amazing views from each room. Open and bright with vaulted ceilings, newer kitchen appliances, cozy gas fireplace, natural slate flooring, and 2 sliding glass doors bring all the functionality to your foothills living. New roof in 2020, home exterior oil-base stained in 2021. Close to schools boasting small class sizes and a tight knit neighborhood allow for both community and privacy. This 3 bedroom, 2 bath home offers the best of both worlds – mountain living and convenient amenities.
Location
State CO
County Park
Zoning R-1
Rooms
Basement Finished, Walk-Out Access
Interior
Interior Features Eat-in Kitchen, High Ceilings, Vaulted Ceiling(s)
Heating Forced Air, Natural Gas
Cooling None
Flooring Carpet, Stone
Fireplaces Number 1
Fireplaces Type Family Room, Gas
Fireplace Y
Appliance Dishwasher, Microwave, Range, Refrigerator
Laundry In Unit
Exterior
Exterior Feature Fire Pit
Utilities Available Electricity Connected, Natural Gas Connected
View Mountain(s)
Roof Type Composition
Total Parking Spaces 4
Garage No
Building
Lot Description Many Trees, Mountainous
Story Multi/Split
Sewer Septic Tank
Level or Stories Multi/Split
Structure Type Frame, Wood Siding
Schools
Elementary Schools Deer Creek
Middle Schools Fitzsimmons
High Schools Platte Canyon
School District Platte Canyon Re-1
Others
Senior Community No
Ownership Individual
Acceptable Financing Cash, Conventional, VA Loan
Listing Terms Cash, Conventional, VA Loan
Special Listing Condition None
Read Less Info
Want to know what your home might be worth? Contact us for a FREE valuation!

Our team is ready to help you sell your home for the highest possible price ASAP

© 2024 METROLIST, INC., DBA RECOLORADO® – All Rights Reserved
6455 S. Yosemite St., Suite 500 Greenwood Village, CO 80111 USA
Bought with NON MLS PARTICIPANT

"My job is to find and attract mastery-based agents to the office, protect the culture, and make sure everyone is happy! "






