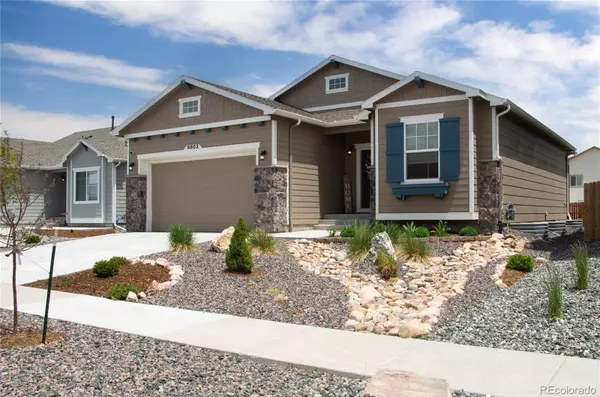$525,000
$520,000
1.0%For more information regarding the value of a property, please contact us for a free consultation.
4 Beds
3 Baths
2,616 SqFt
SOLD DATE : 03/17/2023
Key Details
Sold Price $525,000
Property Type Single Family Home
Sub Type Single Family Residence
Listing Status Sold
Purchase Type For Sale
Square Footage 2,616 sqft
Price per Sqft $200
Subdivision The Vistas At Meridian Ranch
MLS Listing ID 7302663
Sold Date 03/17/23
Bedrooms 4
Full Baths 3
Condo Fees $85
HOA Fees $7/ann
HOA Y/N Yes
Originating Board recolorado
Year Built 2020
Annual Tax Amount $2,779
Tax Year 2021
Lot Size 6,969 Sqft
Acres 0.16
Property Description
A ranch-style GEM offering lovely finishes and true main level living! Gorgeous low-maintenance landscaping greets
you, as does neutrally painted siding and stone façade. The well-loved Augusta floor plan by Campbell Homes offers two
bedrooms, two bathrooms and the laundry facilities all on the main floor. An open-floorplan Kitchen/Dining/Great
Room space awaits you toward the rear of the home, a perfect spot to gather with friends and family. Cozy up to the
gas fireplace in the Great Room, head outside to the covered patio from the Dining Space, or enjoy cooking in the
spacious kitchen complete with granite countertops, stainless steel appliances including GAS range, large island with
barstool space, modern white cabinetry, subway tile backsplash and kitchen pantry for food storage! The Master Suite
boasts plenty of windows allowing for natural sunlight, a walk-in closet and an attached bathroom with spacious walkin shower and double vanity. The second bedroom is nicely sized as is the full bathroom located off the hallway. More
space located downstairs in the fully finished basement nicely designed as a large family room gathering space
including corner wet bar and 2 additional bedrooms and full size bathroom. A lovely backyard is calling you to enjoy the
covered back patio, play a game of catch or fetch on the grass lawn, or a quick game of basketball on the concrete
corner court! When viewing this home please don’t overlook the upgrades: hardwood flooring running throughout the
main level, recessed lighting in the kitchen, full height stone surround at the fireplace + decorative mantle, granite and
quartz countertops throughout and central air! This great location in the coveted Meridian Ranch neighborhood leaves
you with all the amenities you could wish for: access to the golf course and rec center, miles of walking trails,
numerous parks and greens spaces and close proximity to all levels of District 49 schools!
Location
State CO
County El Paso
Zoning PUD
Rooms
Basement Finished, Full
Main Level Bedrooms 2
Interior
Interior Features Eat-in Kitchen, Granite Counters, High Ceilings, Kitchen Island, Open Floorplan, Pantry, Quartz Counters, Walk-In Closet(s), Wet Bar
Heating Forced Air, Natural Gas
Cooling Central Air
Flooring Carpet, Tile, Wood
Fireplaces Number 1
Fireplaces Type Gas, Living Room
Fireplace Y
Appliance Cooktop, Dishwasher, Disposal, Double Oven, Microwave, Range
Laundry In Unit
Exterior
Garage Concrete, Oversized
Garage Spaces 2.0
Fence Full
Utilities Available Cable Available, Electricity Connected, Natural Gas Connected, Phone Connected
Roof Type Composition
Parking Type Concrete, Oversized
Total Parking Spaces 2
Garage Yes
Building
Lot Description Landscaped, Level
Story One
Sewer Public Sewer
Water Public
Level or Stories One
Structure Type Frame, Other, Stone
Schools
Elementary Schools Meridian Ranch
Middle Schools Falcon
High Schools Falcon
School District District 49
Others
Senior Community No
Ownership Individual
Acceptable Financing Cash, Conventional, FHA, VA Loan
Listing Terms Cash, Conventional, FHA, VA Loan
Special Listing Condition None
Read Less Info
Want to know what your home might be worth? Contact us for a FREE valuation!

Our team is ready to help you sell your home for the highest possible price ASAP

© 2024 METROLIST, INC., DBA RECOLORADO® – All Rights Reserved
6455 S. Yosemite St., Suite 500 Greenwood Village, CO 80111 USA
Bought with NON MLS PARTICIPANT

"My job is to find and attract mastery-based agents to the office, protect the culture, and make sure everyone is happy! "






