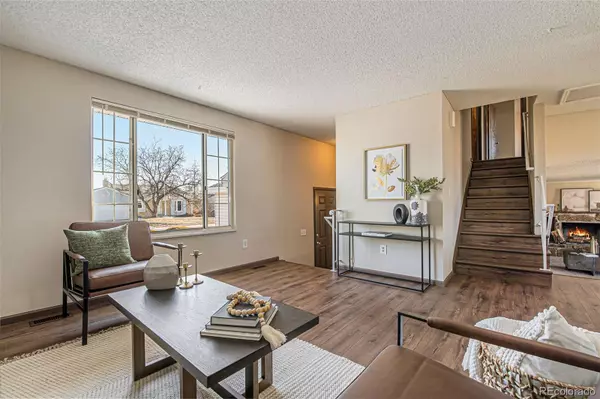$475,000
$460,000
3.3%For more information regarding the value of a property, please contact us for a free consultation.
3 Beds
2 Baths
1,662 SqFt
SOLD DATE : 03/17/2023
Key Details
Sold Price $475,000
Property Type Single Family Home
Sub Type Single Family Residence
Listing Status Sold
Purchase Type For Sale
Square Footage 1,662 sqft
Price per Sqft $285
Subdivision Woodglen
MLS Listing ID 9627334
Sold Date 03/17/23
Bedrooms 3
Full Baths 1
Three Quarter Bath 1
HOA Y/N No
Originating Board recolorado
Year Built 1977
Annual Tax Amount $2,659
Tax Year 2021
Lot Size 10,454 Sqft
Acres 0.24
Property Description
Beautifully updated multilevel home in the Woodglen neighborhood. This open floor plan allows for quiet time upstairs and plenty of room for entertaining on the main floor and lower level. Want to entertain while spending time with guests? Look no further, there is a family room right off of the kitchen so the chef will never feel alone. Cozy up with loved ones in the family room on cold winter days with the wood burning fireplace. On hot summer nights roast marshmallows in your spacious backyard for some fun night time entertainment. Don't miss the RV parking in the back and additional parking spots in the front. Newer stainless steel appliances in the kitchen, interior has been recently painted, newer luxury vinyl plank flooring, new carpet, new ceiling fans, and the furnace and AC were installed in 2020. This gem won't last, don't let it pass you by.
Location
State CO
County Adams
Rooms
Basement Unfinished
Interior
Interior Features Open Floorplan
Heating Forced Air
Cooling Central Air
Fireplaces Number 1
Fireplaces Type Family Room
Fireplace Y
Appliance Dishwasher, Disposal, Microwave, Refrigerator
Exterior
Garage Spaces 2.0
Fence Full
Roof Type Composition
Total Parking Spaces 5
Garage Yes
Building
Story Multi/Split
Sewer Public Sewer
Level or Stories Multi/Split
Structure Type Frame
Schools
Elementary Schools Cherry Drive
Middle Schools Shadow Ridge
High Schools Mountain Range
School District Adams 12 5 Star Schl
Others
Senior Community No
Ownership Individual
Acceptable Financing Cash, Conventional, FHA, VA Loan
Listing Terms Cash, Conventional, FHA, VA Loan
Special Listing Condition None
Read Less Info
Want to know what your home might be worth? Contact us for a FREE valuation!

Our team is ready to help you sell your home for the highest possible price ASAP

© 2024 METROLIST, INC., DBA RECOLORADO® – All Rights Reserved
6455 S. Yosemite St., Suite 500 Greenwood Village, CO 80111 USA
Bought with RE/MAX Masters Millennium

"My job is to find and attract mastery-based agents to the office, protect the culture, and make sure everyone is happy! "






