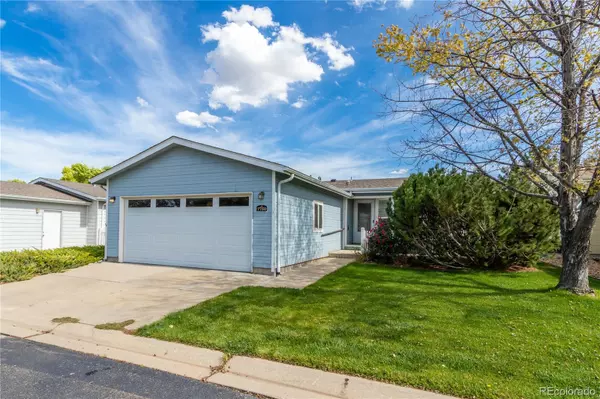$250,000
$255,000
2.0%For more information regarding the value of a property, please contact us for a free consultation.
3 Beds
2 Baths
1,520 SqFt
SOLD DATE : 02/28/2023
Key Details
Sold Price $250,000
Property Type Manufactured Home
Sub Type Manufactured Home
Listing Status Sold
Purchase Type For Sale
Square Footage 1,520 sqft
Price per Sqft $164
MLS Listing ID 2666182
Sold Date 02/28/23
Style Modular
Bedrooms 3
Full Baths 1
Three Quarter Bath 1
Condo Fees $715
HOA Fees $715/mo
HOA Y/N Yes
Abv Grd Liv Area 1,520
Originating Board recolorado
Year Built 2003
Annual Tax Amount $641
Tax Year 2021
Lot Size 4,356 Sqft
Acres 0.1
Property Description
Enjoy sunny fall afternoons on the charming and private front porch. This 3Bed/2Bath home is located on a quiet cul-desac
just steps away from the Clubhouse, Fitness Center & Outdoor Pool. The open floor plan features vaulted ceilings, and
living & family rooms separated by the kitchen & dining areas. The oversize 2-car garage includes a ramp to the
laundry/mud room. NEWER ROOF (2018). Furnace/AC serviced fall and spring each year. This home is PRICED BELOW
MARKET so you can add your updates and earn a little sweat equity. HOME IS PART OF ESTATE AND IS SOLD 'AS-IS.'
Personal Representative will not make any repairs. Prairie Greens is a land lease community. Buyer purchases structures
and leases the land (50 year land lease). Monthly land lease fee ($715) includes Community Clubhouse, Fitness Center,
Outdoor Pool, Playground/Park and numerous greens with picnic tables and grills. Cash or FHA financing accepted.
Location
State CO
County Weld
Rooms
Main Level Bedrooms 3
Interior
Interior Features Laminate Counters, No Stairs, Open Floorplan, Vaulted Ceiling(s), Walk-In Closet(s)
Heating Forced Air, Natural Gas
Cooling Central Air
Flooring Carpet, Laminate, Vinyl
Fireplace N
Appliance Dishwasher, Disposal, Dryer, Gas Water Heater, Microwave, Range, Refrigerator, Washer
Exterior
Parking Features Concrete
View City
Roof Type Composition
Total Parking Spaces 2
Garage No
Building
Lot Description Cul-De-Sac, Landscaped, Level, Sprinklers In Rear
Structure Type Frame, Wood Siding
Schools
Elementary Schools Thunder Valley
Middle Schools Thunder Valley
High Schools Frederick
School District St. Vrain Valley Re-1J
Others
Senior Community No
Ownership Individual
Acceptable Financing Cash, FHA
Listing Terms Cash, FHA
Special Listing Condition None
Pets Allowed Cats OK, Dogs OK, Number Limit
Read Less Info
Want to know what your home might be worth? Contact us for a FREE valuation!

Our team is ready to help you sell your home for the highest possible price ASAP

© 2025 METROLIST, INC., DBA RECOLORADO® – All Rights Reserved
6455 S. Yosemite St., Suite 500 Greenwood Village, CO 80111 USA
Bought with eXp Realty, LLC
"My job is to find and attract mastery-based agents to the office, protect the culture, and make sure everyone is happy! "






