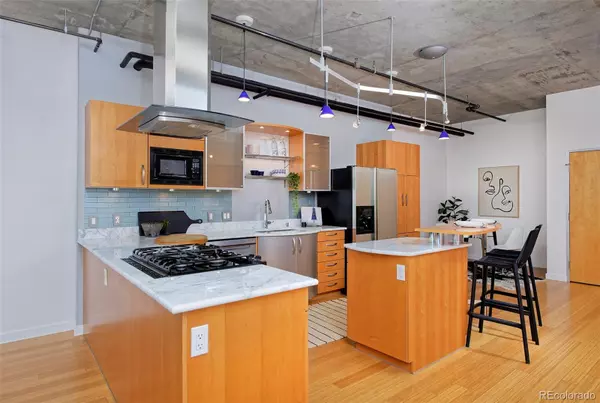$754,758
$799,900
5.6%For more information regarding the value of a property, please contact us for a free consultation.
2 Beds
2 Baths
1,532 SqFt
SOLD DATE : 03/22/2023
Key Details
Sold Price $754,758
Property Type Condo
Sub Type Condominium
Listing Status Sold
Purchase Type For Sale
Square Footage 1,532 sqft
Price per Sqft $492
Subdivision Lodo/Union Station
MLS Listing ID 6798061
Sold Date 03/22/23
Style Loft, Urban Contemporary
Bedrooms 2
Full Baths 2
Condo Fees $798
HOA Fees $798/mo
HOA Y/N Yes
Abv Grd Liv Area 1,532
Originating Board recolorado
Year Built 2002
Annual Tax Amount $3,680
Tax Year 2021
Property Description
Rarely available mountain view condo in desirable Waterside Lofts. This original owner unit features stainless steel appliances, newer Carrara marble counters, custom Studio Becker cabinetry, Dornbracht plumbing fixtures, Hafele finish hardware, smooth coat walls, wood floors throughout and more. The large kitchen and open floor plan are perfect for entertaining. The well sized primary suite features a walk-in closet and a wonderful 5-piece bathroom. Enjoy unblocked views of the mountains and the Cherry Creek from your private balcony with a gas line for a grill. This full service building has a 24hr front desk person, large gym, and even private conference room. Live in the middle of all that LoDo and Union Station have to offer - shops, restaurants, Union Station is just 2 blocks away, the Cherry Creek path is right outside the building, sporting events and more. This is a fantastic loft/condo in one the best full service buildings in Denver. Welcome home.
Location
State CO
County Denver
Zoning R-MU-30
Rooms
Main Level Bedrooms 2
Interior
Interior Features Breakfast Nook, Eat-in Kitchen, Five Piece Bath, High Ceilings, High Speed Internet, Kitchen Island, Marble Counters, No Stairs, Open Floorplan, Primary Suite, Smoke Free, Walk-In Closet(s)
Heating Forced Air
Cooling Central Air
Flooring Wood
Fireplace N
Appliance Dishwasher, Disposal, Dryer, Microwave, Oven, Range, Range Hood, Refrigerator, Washer
Laundry In Unit
Exterior
Exterior Feature Balcony, Gas Valve, Lighting
Parking Features Concrete, Heated Garage, Lighted, Underground
Garage Spaces 1.0
Utilities Available Cable Available, Electricity Available, Electricity Connected, Internet Access (Wired), Natural Gas Available, Natural Gas Connected
View Mountain(s)
Roof Type Membrane
Total Parking Spaces 1
Garage Yes
Building
Sewer Community Sewer
Level or Stories One
Structure Type Concrete
Schools
Elementary Schools Greenlee
Middle Schools Kepner
High Schools West
School District Denver 1
Others
Senior Community No
Ownership Individual
Acceptable Financing Cash, Conventional, Jumbo
Listing Terms Cash, Conventional, Jumbo
Special Listing Condition None
Pets Allowed Cats OK, Dogs OK
Read Less Info
Want to know what your home might be worth? Contact us for a FREE valuation!

Our team is ready to help you sell your home for the highest possible price ASAP

© 2025 METROLIST, INC., DBA RECOLORADO® – All Rights Reserved
6455 S. Yosemite St., Suite 500 Greenwood Village, CO 80111 USA
Bought with Theresa L Martin
"My job is to find and attract mastery-based agents to the office, protect the culture, and make sure everyone is happy! "






