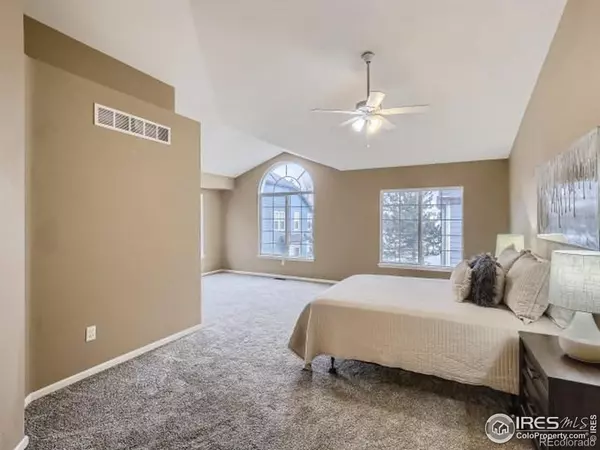$529,900
$529,900
For more information regarding the value of a property, please contact us for a free consultation.
2 Beds
3 Baths
1,537 SqFt
SOLD DATE : 03/22/2023
Key Details
Sold Price $529,900
Property Type Multi-Family
Sub Type Multi-Family
Listing Status Sold
Purchase Type For Sale
Square Footage 1,537 sqft
Price per Sqft $344
Subdivision Summit At Rock Creek
MLS Listing ID IR980537
Sold Date 03/22/23
Bedrooms 2
Full Baths 2
Half Baths 1
Condo Fees $260
HOA Fees $260/mo
HOA Y/N Yes
Originating Board recolorado
Year Built 1999
Annual Tax Amount $3,082
Tax Year 2021
Property Description
Welcome home to this carefree, lock and leave townhome. The end unit allows abundant sunlight to bathe your space. The main level is open concept with adjoining kitchen, dining, living area and half bath. The kitchen boasts granite counters, glass tile backsplash and s/s appliances. No carpet on your main level....beautiful engineered hardwood floors and a cozy gas fireplace welcome you home. The upper floor features brand new carpet. Your spacious primary suite is a well thought out space with a large sleeping area and a sitting area large enough to establish a home office/reading nook. This private sanctuary has vaulted ceilings, a 5-piece bath with heated floors and large walk-in closet. The secondary bedroom/office offers a large walk-in closet and ensuite bath. A full sized washer and dryer are conveniently located on the upper floor. Plenty of room on the front patio for cafe dining and bbq grill. Attached 2 car garage offers plenty of additional storage space and workbench. Steps to community clubhouse with gym, pools, parks, playgrounds, tennis, dog park, skate park, bike park and tons of trails! Walk to grocery store, coffee shops & restaurants. Move in ready! This location affords a quick commute to Denver (30 minutes) Boulder (15 minutes) or your mountain getaway.
Location
State CO
County Boulder
Zoning Res
Rooms
Basement None
Interior
Heating Forced Air
Cooling Central Air
Fireplaces Type Gas
Fireplace N
Appliance Bar Fridge, Dishwasher, Double Oven, Down Draft, Dryer, Microwave, Oven, Refrigerator, Self Cleaning Oven, Washer
Exterior
Garage Spaces 2.0
Utilities Available Electricity Available, Natural Gas Available
Roof Type Composition
Total Parking Spaces 2
Garage Yes
Building
Story Two
Water Public
Level or Stories Two
Structure Type Wood Frame
Schools
Elementary Schools Eldorado
Middle Schools Eldorado K-8
High Schools Monarch
School District Boulder Valley Re 2
Others
Ownership Individual
Acceptable Financing Cash, Conventional
Listing Terms Cash, Conventional
Pets Description Cats OK, Dogs OK
Read Less Info
Want to know what your home might be worth? Contact us for a FREE valuation!

Our team is ready to help you sell your home for the highest possible price ASAP

© 2024 METROLIST, INC., DBA RECOLORADO® – All Rights Reserved
6455 S. Yosemite St., Suite 500 Greenwood Village, CO 80111 USA
Bought with WK Real Estate

"My job is to find and attract mastery-based agents to the office, protect the culture, and make sure everyone is happy! "






