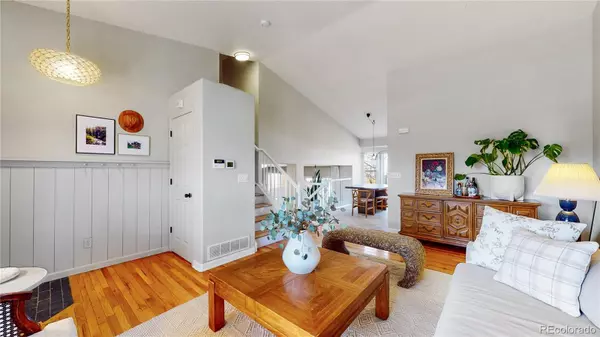$555,000
$550,000
0.9%For more information regarding the value of a property, please contact us for a free consultation.
3 Beds
3 Baths
1,752 SqFt
SOLD DATE : 03/30/2023
Key Details
Sold Price $555,000
Property Type Single Family Home
Sub Type Single Family Residence
Listing Status Sold
Purchase Type For Sale
Square Footage 1,752 sqft
Price per Sqft $316
Subdivision Hampden Villas
MLS Listing ID 5454829
Sold Date 03/30/23
Bedrooms 3
Full Baths 2
Half Baths 1
Condo Fees $100
HOA Fees $100/mo
HOA Y/N Yes
Abv Grd Liv Area 1,752
Originating Board recolorado
Year Built 2001
Annual Tax Amount $2,821
Tax Year 2021
Lot Size 7,840 Sqft
Acres 0.18
Property Description
Welcome home to this gorgeously remodeled 3 bedroom, 3 bathroom single family home nestled on a spacious corner lot in the highly desirable Hampden Villas neighborhood. The home showcases stunning modern designer finishes from top to bottom, abundance of natural light, vaulted ceilings, and functional open floor plan. From the moment you enter, you're greeted with an expansive foyer and spacious living room flowing right into the open dining room and jaw dropping designer kitchen boasting custom open shelving, quartz counters, beautiful cabinetry, tile backsplash & flooring, and stainless steel appliances. Upstairs features the large light filled master bedroom with attached updated 5-piece bathroom and walk-in closet with a custom organizational system, 2 additional bedrooms and the secondary full bathroom that has also been remodeled from top to bottom with the most gorgeous highlights and tile touches. The sun-drenched lower level family room enhances the cozy space with a gas fireplace and remodeled tile surround. You will also find the laundry area on the lower level as well as the updated half bathroom with the most adorable modern wallpaper and more. The unfinished basement provides almost 500 sq ft of storage or the perfect opportunity to customize the space to fit your desires! This community is commuter friendly via C-470, home to the Cherry Creek School District, and close to the wonderful Southlands area full of shopping and dining selections! You do not want to miss this beautifully updated home in a fantastic location!
Location
State CO
County Arapahoe
Rooms
Basement Partial, Unfinished
Interior
Interior Features Built-in Features, Ceiling Fan(s), Five Piece Bath, High Ceilings, Open Floorplan, Pantry, Primary Suite, Quartz Counters, Smoke Free, Vaulted Ceiling(s), Walk-In Closet(s)
Heating Forced Air
Cooling Central Air
Flooring Carpet, Tile, Wood
Fireplaces Number 1
Fireplaces Type Family Room, Gas, Gas Log
Fireplace Y
Appliance Dishwasher, Disposal, Dryer, Microwave, Oven, Range, Range Hood, Refrigerator, Washer
Laundry In Unit
Exterior
Exterior Feature Private Yard
Garage Spaces 2.0
Roof Type Composition
Total Parking Spaces 2
Garage Yes
Building
Lot Description Corner Lot, Landscaped, Level, Sprinklers In Front, Sprinklers In Rear
Sewer Public Sewer
Water Public
Level or Stories Two
Structure Type Frame, Wood Siding
Schools
Elementary Schools Dakota Valley
Middle Schools Sky Vista
High Schools Eaglecrest
School District Cherry Creek 5
Others
Senior Community No
Ownership Individual
Acceptable Financing Cash, Conventional, FHA, VA Loan
Listing Terms Cash, Conventional, FHA, VA Loan
Special Listing Condition None
Read Less Info
Want to know what your home might be worth? Contact us for a FREE valuation!

Our team is ready to help you sell your home for the highest possible price ASAP

© 2025 METROLIST, INC., DBA RECOLORADO® – All Rights Reserved
6455 S. Yosemite St., Suite 500 Greenwood Village, CO 80111 USA
Bought with Wisdom Real Estate
"My job is to find and attract mastery-based agents to the office, protect the culture, and make sure everyone is happy! "






