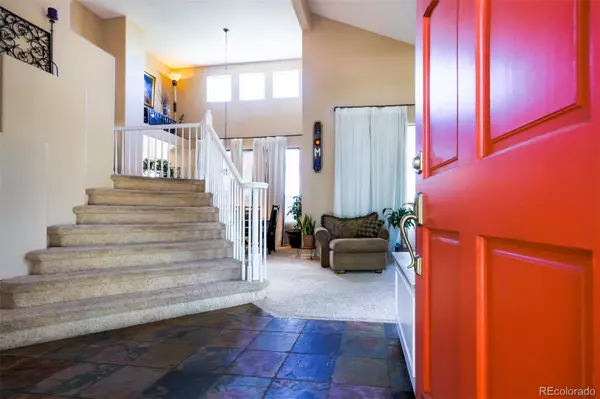$665,000
$669,000
0.6%For more information regarding the value of a property, please contact us for a free consultation.
4 Beds
3 Baths
2,422 SqFt
SOLD DATE : 04/06/2023
Key Details
Sold Price $665,000
Property Type Single Family Home
Sub Type Single Family Residence
Listing Status Sold
Purchase Type For Sale
Square Footage 2,422 sqft
Price per Sqft $274
Subdivision Eastridge
MLS Listing ID 4836303
Sold Date 04/06/23
Bedrooms 4
Full Baths 3
Condo Fees $650
HOA Fees $54/ann
HOA Y/N Yes
Abv Grd Liv Area 2,422
Originating Board recolorado
Year Built 1993
Annual Tax Amount $3,748
Tax Year 2021
Lot Size 7,840 Sqft
Acres 0.18
Property Description
*** See the amazing video tour of this home at the virtual tour link*** As you enter the Grand Foyer of this open and airy home you are met with an impressive staircase that features large decorative ledges and accent windows that flood the area with light. The foyer opens into a 2 story formal living and dining room. Opposite; french doors lead to a study/den that can convert to a guest room when needed. A main floor bathroom with a shower completes the convenient setup, perfect for guests. The family room opens to the kitchen and dining area with a fireplace and wood floors throughout. There's a dual staircase for easy access to the upstairs landing and bedrooms. The spacious master bedroom walks out to its own private deck with views, has dual closets, and a large walk-in bathroom en-suite. Large unfinished basement waiting for you to personalize and walks out to a park-like private backyard with a covered patio. This home is desirably located close to parks and shopping.
Location
State CO
County Douglas
Zoning PDU
Rooms
Basement Walk-Out Access
Interior
Interior Features Breakfast Nook, Built-in Features, Ceiling Fan(s), Eat-in Kitchen, Entrance Foyer, Five Piece Bath, High Ceilings, Kitchen Island, Laminate Counters, Open Floorplan, Pantry, Primary Suite, Solid Surface Counters, Sound System, Tile Counters, Vaulted Ceiling(s), Walk-In Closet(s)
Heating Forced Air
Cooling Central Air
Flooring Carpet, Laminate, Stone, Tile, Wood
Fireplaces Type Family Room, Gas
Fireplace N
Appliance Dishwasher, Disposal, Microwave
Exterior
Parking Features Concrete, Exterior Access Door, Oversized
Garage Spaces 3.0
Utilities Available Electricity Connected, Natural Gas Connected
Roof Type Composition
Total Parking Spaces 3
Garage Yes
Building
Sewer Public Sewer
Water Public
Level or Stories Two
Structure Type Frame, Wood Siding
Schools
Elementary Schools Fox Creek
Middle Schools Cresthill
High Schools Highlands Ranch
School District Douglas Re-1
Others
Senior Community No
Ownership Individual
Acceptable Financing Cash, Conventional, VA Loan
Listing Terms Cash, Conventional, VA Loan
Special Listing Condition None
Read Less Info
Want to know what your home might be worth? Contact us for a FREE valuation!

Our team is ready to help you sell your home for the highest possible price ASAP

© 2025 METROLIST, INC., DBA RECOLORADO® – All Rights Reserved
6455 S. Yosemite St., Suite 500 Greenwood Village, CO 80111 USA
Bought with LoKation Real Estate
"My job is to find and attract mastery-based agents to the office, protect the culture, and make sure everyone is happy! "






