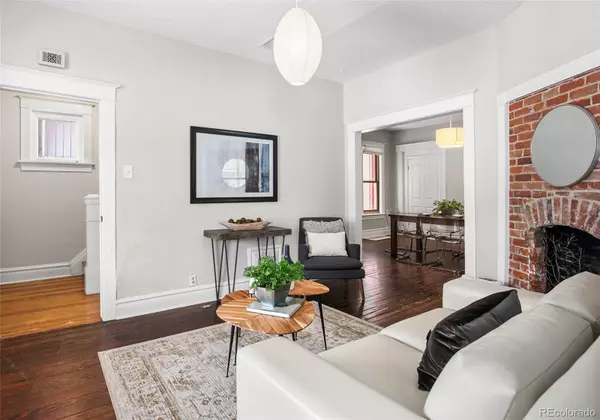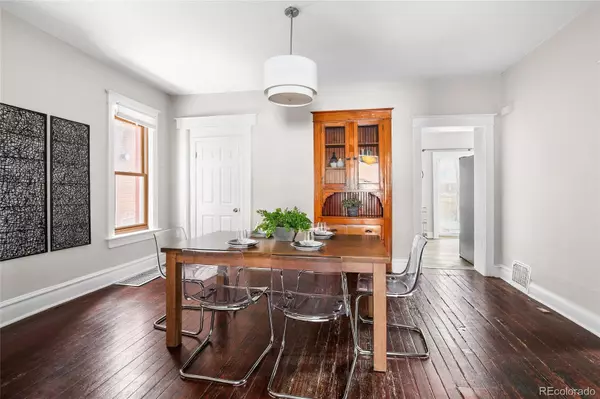$868,000
$940,000
7.7%For more information regarding the value of a property, please contact us for a free consultation.
4 Beds
4 Baths
1,980 SqFt
SOLD DATE : 04/07/2023
Key Details
Sold Price $868,000
Property Type Single Family Home
Sub Type Single Family Residence
Listing Status Sold
Purchase Type For Sale
Square Footage 1,980 sqft
Price per Sqft $438
Subdivision Lincoln Park
MLS Listing ID 6588795
Sold Date 04/07/23
Style Denver Square
Bedrooms 4
Full Baths 1
Half Baths 2
Three Quarter Bath 1
HOA Y/N No
Abv Grd Liv Area 1,980
Originating Board recolorado
Year Built 1902
Annual Tax Amount $4,258
Tax Year 2021
Lot Size 4,791 Sqft
Acres 0.11
Property Description
Extraordinarily rare opportunity to call this gorgeous Denver Square, with a permitted 2nd kitchen, your very own! Extensively remodeled in 2019 with all the modern conveniences, all while keeping history alive. The remodel included a new oversized 2 car garage, new electrical panel, evaporative cooler, new windows, rooftop deck with spiral staircase, plus too many other upgrades to list here. The main floor boasts hardwood floors, exposed brick, original built ins, two original fireplaces, a spa like bathroom and laundry off the kitchen. Upstairs you'll find a large sundrenched open concept living room with a beautiful box beam, hardwood floors, 2 more bedrooms, and 2 beautiful bathrooms. The stunning second kitchen features stainless steel appliances including gas stove, custom cabinets, a beautiful tile backsplash, all which lead you to a fabulous roof top deck with amazing views of the city. Centrally located in the heart of La Alma-Lincoln Park Historic Cultural District, head out to enjoy all that downtown, Cherry Creek, and Santa Fe Arts District has to offer or relax in your private backyard oasis.
Location
State CO
County Denver
Zoning U-TU-B
Rooms
Basement Bath/Stubbed, Interior Entry, Partial, Unfinished
Main Level Bedrooms 2
Interior
Interior Features Built-in Features, Entrance Foyer, High Ceilings, Open Floorplan, Smoke Free, Solid Surface Counters
Heating Forced Air, Natural Gas
Cooling Evaporative Cooling
Flooring Tile, Vinyl, Wood
Fireplaces Number 2
Fireplaces Type Family Room, Living Room
Fireplace Y
Appliance Dishwasher, Disposal, Dryer, Oven, Range Hood, Refrigerator, Washer
Laundry Common Area, In Unit
Exterior
Exterior Feature Balcony, Private Yard, Rain Gutters
Parking Features Concrete, Exterior Access Door
Garage Spaces 2.0
Fence Full
Utilities Available Cable Available, Electricity Connected, Natural Gas Connected
View City
Roof Type Composition
Total Parking Spaces 2
Garage No
Building
Lot Description Level
Foundation Concrete Perimeter
Sewer Public Sewer
Water Public
Level or Stories Two
Structure Type Brick, Frame
Schools
Elementary Schools Greenlee
Middle Schools Kepner
High Schools West
School District Denver 1
Others
Senior Community No
Ownership Individual
Acceptable Financing Cash, Conventional
Listing Terms Cash, Conventional
Special Listing Condition None
Read Less Info
Want to know what your home might be worth? Contact us for a FREE valuation!

Our team is ready to help you sell your home for the highest possible price ASAP

© 2024 METROLIST, INC., DBA RECOLORADO® – All Rights Reserved
6455 S. Yosemite St., Suite 500 Greenwood Village, CO 80111 USA
Bought with Compass - Denver
"My job is to find and attract mastery-based agents to the office, protect the culture, and make sure everyone is happy! "






