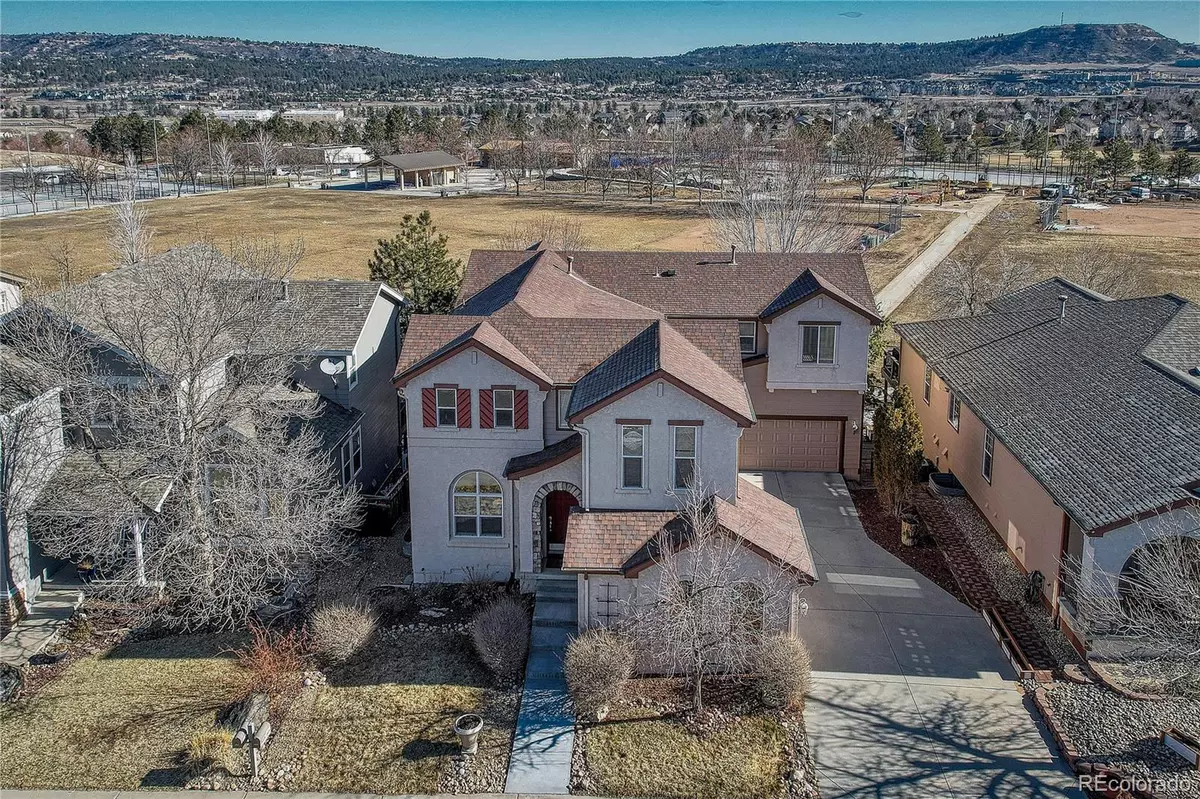$919,700
$920,000
For more information regarding the value of a property, please contact us for a free consultation.
4 Beds
4 Baths
4,758 SqFt
SOLD DATE : 04/07/2023
Key Details
Sold Price $919,700
Property Type Single Family Home
Sub Type Single Family Residence
Listing Status Sold
Purchase Type For Sale
Square Footage 4,758 sqft
Price per Sqft $193
Subdivision The Meadows
MLS Listing ID 3317063
Sold Date 04/07/23
Style Traditional
Bedrooms 4
Full Baths 3
Three Quarter Bath 1
Condo Fees $235
HOA Fees $78/qua
HOA Y/N Yes
Originating Board recolorado
Year Built 2002
Annual Tax Amount $4,289
Tax Year 2022
Lot Size 6,098 Sqft
Acres 0.14
Property Description
Well maintained, one owner property with impressive finishes throughout is located in a key location in The Meadows. Property is 1 of only 26 that is located directly to Butterfield Park, which is in the process of an extensive 30 acre playground renovation including baseball, basketball, pickleball, tennis courts, fitness stairs/courts, walking trails, & more. Home includes an open and sizable gourmet kitchen, wine/coffee bar, 2 gas fireplaces with stunning surrounds, fully finished walkout basement, movie theater room, 4 bedrooms, 4 bathrooms, 3 car garage, multiple office & play rooms, and a beautiful east facing sandstone patio for afternoon shade and views.
Kitchen includes slab granite counter tops, travertine marble back splash, extra cabinetry, double oven, gas cook top, center island with a striking stone surround matching the living room fireplace, and adjoins to a large private entertainment deck.
Sizable primary bedroom has vaulted ceilings, custom 5 piece bathroom, 2 walk-in closets, views of Castle Rock and the park.
Fully finished walkout basement includes a two level theater room with decorative wood pillars, wet bar, pool room, large great room, fireplace with built-in shelving, and walks out to the sandstone patio, which is pre-wired for a hot tub.
Additional items include coffered & 9' ceilings, hardwood floors, plush carpet, custom woodwork/lighting/plumbing/paint/window coverings, whole home attic fan, auto sprinkler system, 75 gallon water heater, 2 furnace-A/C systems, mature trees/landscaping.
All appliances and the pool table are included. This house has custom features everywhere with too many to list, is move-in ready, and a MUST see!
Location
State CO
County Douglas
Rooms
Basement Crawl Space, Finished, Full, Walk-Out Access
Main Level Bedrooms 1
Interior
Interior Features Built-in Features, Five Piece Bath, Granite Counters, High Ceilings, Jack & Jill Bathroom, Kitchen Island, Open Floorplan, Primary Suite, Smoke Free, Utility Sink, Vaulted Ceiling(s), Walk-In Closet(s), Wet Bar
Heating Forced Air, Natural Gas
Cooling Central Air
Flooring Carpet, Tile, Wood
Fireplaces Number 2
Fireplaces Type Basement, Gas, Living Room
Fireplace Y
Appliance Bar Fridge, Cooktop, Dishwasher, Double Oven, Dryer, Gas Water Heater, Microwave, Refrigerator, Washer, Wine Cooler
Exterior
Garage Spaces 3.0
Fence Full
Utilities Available Electricity Connected, Natural Gas Connected
View City, Meadow, Mountain(s)
Roof Type Composition
Total Parking Spaces 3
Garage Yes
Building
Lot Description Open Space, Sprinklers In Front, Sprinklers In Rear
Story Two
Sewer Public Sewer
Water Public
Level or Stories Two
Structure Type Frame
Schools
Elementary Schools Meadow View
Middle Schools Castle Rock
High Schools Castle View
School District Douglas Re-1
Others
Senior Community No
Ownership Individual
Acceptable Financing Cash, Conventional, FHA, VA Loan
Listing Terms Cash, Conventional, FHA, VA Loan
Special Listing Condition None
Pets Description Cats OK, Dogs OK, Yes
Read Less Info
Want to know what your home might be worth? Contact us for a FREE valuation!

Our team is ready to help you sell your home for the highest possible price ASAP

© 2024 METROLIST, INC., DBA RECOLORADO® – All Rights Reserved
6455 S. Yosemite St., Suite 500 Greenwood Village, CO 80111 USA
Bought with NON MLS PARTICIPANT

"My job is to find and attract mastery-based agents to the office, protect the culture, and make sure everyone is happy! "

