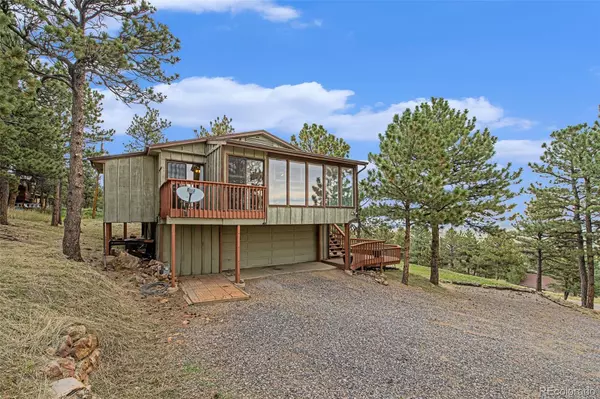$832,500
$860,000
3.2%For more information regarding the value of a property, please contact us for a free consultation.
4 Beds
3 Baths
2,104 SqFt
SOLD DATE : 04/12/2023
Key Details
Sold Price $832,500
Property Type Single Family Home
Sub Type Single Family Residence
Listing Status Sold
Purchase Type For Sale
Square Footage 2,104 sqft
Price per Sqft $395
Subdivision Crestview Estates
MLS Listing ID 6437125
Sold Date 04/12/23
Style Traditional
Bedrooms 4
Full Baths 2
Three Quarter Bath 1
HOA Y/N No
Abv Grd Liv Area 1,488
Originating Board recolorado
Year Built 1976
Annual Tax Amount $5,250
Tax Year 2021
Lot Size 0.690 Acres
Acres 0.69
Property Description
Welcome home to this fantastic North Boulder raised ranch style home located up the hill in the coveted Crestview Estates neighborhood that sits on almost ¾ acre. Enjoy the expansive views from the massive deck while entertaining your friends and family. Inside you will find an impeccably maintained space ready for you to just move in and unpack. The updated kitchen flows right into the dining area and out to another deck out back. The spacious living room features amazing views and a double-sided fireplace for these cool Colorado evenings. The primary bedroom with en suite bathroom, a walk-in closet and a private deck sits on the main level along with two other bedrooms and a full bathroom. Added bonus with the large sunroom that is perfect for an exercise room or home office. Downstairs you will find another bedroom with an en suite ¾ bathroom along with a family room with its own fireplace and walk out access to the deck. The oversized 2 car garage offers plenty of room for a work bench or storage for your extra toys. Extra parking on side of driveway for a small camper or extra vehicle. Newer HVAC systems and roof. Don't miss out on your opportunity to get into this amazing neighborhood, call your agent today for a private showing!
Location
State CO
County Boulder
Zoning RR
Rooms
Basement Full, Walk-Out Access
Main Level Bedrooms 3
Interior
Heating Forced Air
Cooling Central Air
Flooring Carpet, Laminate, Wood
Fireplaces Number 2
Fireplaces Type Family Room, Living Room, Wood Burning
Fireplace Y
Appliance Dishwasher, Disposal, Dryer, Microwave, Oven, Refrigerator, Washer
Exterior
Exterior Feature Balcony
Parking Features Oversized
Garage Spaces 2.0
Utilities Available Electricity Connected
Roof Type Composition
Total Parking Spaces 2
Garage Yes
Building
Foundation Slab
Sewer Septic Tank
Water Well
Level or Stories One
Structure Type Frame, Wood Siding
Schools
Elementary Schools Blue Mountain
Middle Schools Altona
High Schools Silver Creek
School District St. Vrain Valley Re-1J
Others
Senior Community No
Ownership Corporation/Trust
Acceptable Financing 1031 Exchange, Cash, Conventional, FHA, VA Loan
Listing Terms 1031 Exchange, Cash, Conventional, FHA, VA Loan
Special Listing Condition None
Read Less Info
Want to know what your home might be worth? Contact us for a FREE valuation!

Our team is ready to help you sell your home for the highest possible price ASAP

© 2025 METROLIST, INC., DBA RECOLORADO® – All Rights Reserved
6455 S. Yosemite St., Suite 500 Greenwood Village, CO 80111 USA
Bought with Keller Williams Advantage Realty LLC
"My job is to find and attract mastery-based agents to the office, protect the culture, and make sure everyone is happy! "






