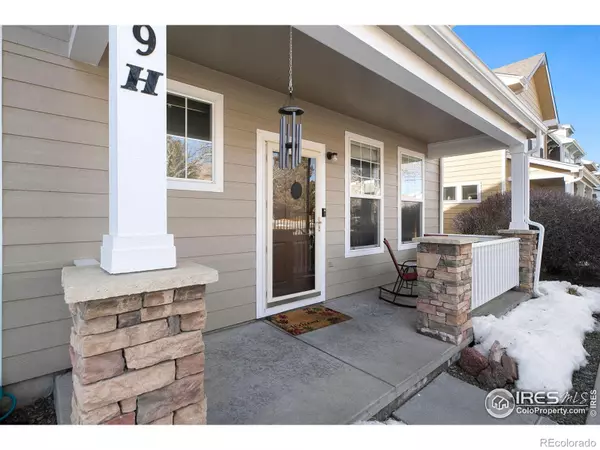$406,500
$405,000
0.4%For more information regarding the value of a property, please contact us for a free consultation.
3 Beds
3 Baths
1,876 SqFt
SOLD DATE : 03/24/2023
Key Details
Sold Price $406,500
Property Type Townhouse
Sub Type Townhouse
Listing Status Sold
Purchase Type For Sale
Square Footage 1,876 sqft
Price per Sqft $216
Subdivision Fronterra Village
MLS Listing ID IR982130
Sold Date 03/24/23
Bedrooms 3
Full Baths 2
Half Baths 1
Condo Fees $200
HOA Fees $200/mo
HOA Y/N Yes
Originating Board recolorado
Year Built 2004
Tax Year 2021
Lot Size 4,356 Sqft
Acres 0.1
Property Description
Wonderfully appointed end unit in Fronterra Village awaits. NEW carpet, attractive updated lighting, engineered flooring, throughout main level. Dual living spaces on the main floor, with almost 1900 Sqft lives more like a detached house. The Kitchen features a breakfast bar and breakfast nook and lots of cabinets for storage. The newer stainless steel appliances are included. Private deck leads to detached 2 car garage. Large Primary bedroom is showered with light. The ensuite 5 piece bath offers separated dual vanities and a water closet for privacy. Ample storage is available in the large walk in closet. 2 additional bedrooms in the upper level share a 4 piece bath. Close to community parks and the Second Creek Trail and Open space. Grocery shopping is close by, easy access to DIA, E4-70, and HWY76 and nearby Buffalo Run Golf Course. Information is believed to be accurate, but buyers should verify all items of importance.
Location
State CO
County Adams
Zoning Condominiu
Rooms
Basement None
Interior
Interior Features Eat-in Kitchen, Five Piece Bath, Kitchen Island, Open Floorplan
Heating Forced Air
Cooling Central Air
Flooring Vinyl
Fireplaces Type Gas
Fireplace N
Appliance Dishwasher, Disposal, Microwave, Oven, Refrigerator
Exterior
Garage Spaces 2.0
Utilities Available Natural Gas Available
Roof Type Composition
Total Parking Spaces 2
Building
Story Two
Water Public
Level or Stories Two
Structure Type Wood Frame
Schools
Elementary Schools Second Creek
Middle Schools Otho Stuart
High Schools Prairie View
School District School District 27-J
Others
Ownership Individual
Acceptable Financing Cash, Conventional
Listing Terms Cash, Conventional
Pets Description Cats OK, Dogs OK
Read Less Info
Want to know what your home might be worth? Contact us for a FREE valuation!

Our team is ready to help you sell your home for the highest possible price ASAP

© 2024 METROLIST, INC., DBA RECOLORADO® – All Rights Reserved
6455 S. Yosemite St., Suite 500 Greenwood Village, CO 80111 USA
Bought with Your Castle Realty LLC

"My job is to find and attract mastery-based agents to the office, protect the culture, and make sure everyone is happy! "






