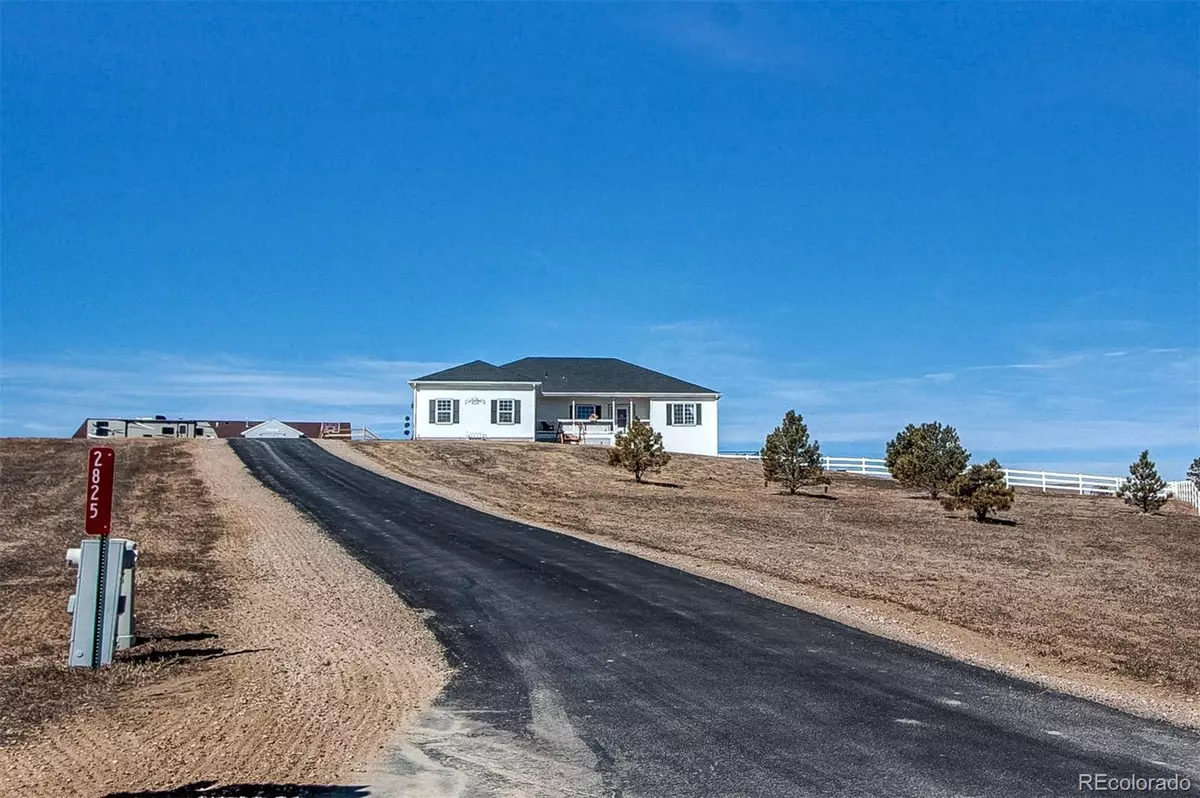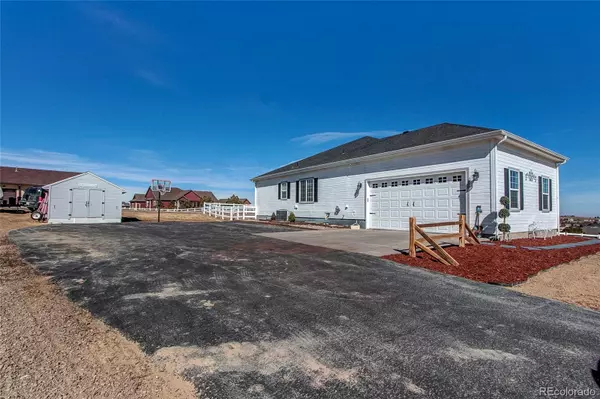$820,000
$840,000
2.4%For more information regarding the value of a property, please contact us for a free consultation.
6 Beds
4 Baths
3,049 SqFt
SOLD DATE : 04/12/2023
Key Details
Sold Price $820,000
Property Type Single Family Home
Sub Type Single Family Residence
Listing Status Sold
Purchase Type For Sale
Square Footage 3,049 sqft
Price per Sqft $268
Subdivision Deer Creek Farm
MLS Listing ID 2327392
Sold Date 04/12/23
Style Contemporary
Bedrooms 6
Full Baths 3
Three Quarter Bath 1
Condo Fees $50
HOA Fees $4/ann
HOA Y/N Yes
Originating Board recolorado
Year Built 2013
Annual Tax Amount $3,575
Tax Year 2021
Lot Size 1.550 Acres
Acres 1.55
Property Description
Welcome to this spacious 7bed/4bath or 6 bed w/office ranch home situated on 1.55 acres in the sought after Deer Creek Farm community. This home offers 2321 square ft. of main floor living, a partially finished walk-out basement (also 2321 sq ft) & updated landscaping. Step up to the welcoming covered front porch & inside to this beautiful custom home. You will be invited in by the open concept floor plan that showcases a spacious living room with a cozy double-sided gas fireplace & an adjacent sun-filled dining room with access to the covered back composite deck with a fireplace. The large kitchen is a chef’s delight boasting tons of slab granite counter space, generous sized island with breakfast bar seating, plenty of storage in the cabinetry, big walk-in pantry, gas cooktop & tile flooring. Spacious main level primary suite offers a nice separation from the secondary beds, boasts deck access, has a walk-in closet & a private 5-piece bath with a soaking tub & vanity with granite counter. Main level includes an office (could be 7th bedroom) with a closet, 2 additional beds that share a full Jack & Jill bath, ¾ bath & a good-sized laundry room with plenty of storage, utility sink and tile flooring. Stepping downstairs you’ll find a media room, 3 more bedrooms, a workshop with built-in cabinetry and counter that has access to the backyard. There’s also a large partially finished family room with a new snack bar, a new game room and additional storage space. Plenty of space for multi-generational living. Take advantage of peaceful outdoor living on the front porch or the back deck with mountain views. Other amenities include an oversized 2 car garage, a paved driveway with space for RV/trailer parking, utility shed and 2 large fenced areas of the yard. Enjoy A/C, ceiling fans, very low HOA fees and chickens are allowed here. Very close to schools, golf or dining at the golf course. Seller is motivated, bring offer! 1 day notice by 7pm or 1 hour notice for Sat & Sun
Location
State CO
County Elbert
Zoning PUD
Rooms
Basement Daylight, Full, Walk-Out Access
Main Level Bedrooms 3
Interior
Interior Features Ceiling Fan(s), Eat-in Kitchen, Entrance Foyer, Five Piece Bath, Granite Counters, Jack & Jill Bathroom, Kitchen Island, Open Floorplan, Pantry, Primary Suite, Solid Surface Counters, Utility Sink, Walk-In Closet(s)
Heating Forced Air, Propane
Cooling Air Conditioning-Room
Flooring Carpet, Tile, Vinyl
Fireplaces Number 1
Fireplaces Type Family Room, Outside
Fireplace Y
Appliance Cooktop, Dishwasher, Disposal, Dryer, Refrigerator, Self Cleaning Oven, Washer
Exterior
Exterior Feature Dog Run, Rain Gutters
Garage Asphalt, Concrete, Oversized
Garage Spaces 2.0
Fence Partial
Utilities Available Electricity Connected, Internet Access (Wired), Propane
View Mountain(s)
Roof Type Composition
Parking Type Asphalt, Concrete, Oversized
Total Parking Spaces 6
Garage Yes
Building
Lot Description Cul-De-Sac, Meadow, Rolling Slope
Story One
Foundation Slab
Sewer Septic Tank
Water Public
Level or Stories One
Structure Type Frame, Wood Siding
Schools
Elementary Schools Singing Hills
Middle Schools Elizabeth
High Schools Elizabeth
School District Elizabeth C-1
Others
Senior Community No
Ownership Individual
Acceptable Financing Cash, Conventional, Jumbo
Listing Terms Cash, Conventional, Jumbo
Special Listing Condition None
Pets Description Number Limit, Yes
Read Less Info
Want to know what your home might be worth? Contact us for a FREE valuation!

Our team is ready to help you sell your home for the highest possible price ASAP

© 2024 METROLIST, INC., DBA RECOLORADO® – All Rights Reserved
6455 S. Yosemite St., Suite 500 Greenwood Village, CO 80111 USA
Bought with West and Main Homes Inc

"My job is to find and attract mastery-based agents to the office, protect the culture, and make sure everyone is happy! "






