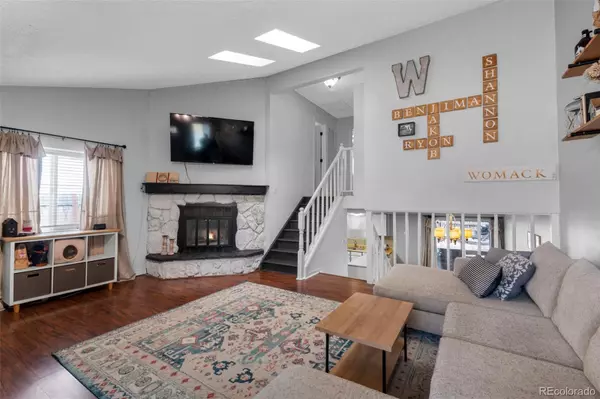$330,000
$325,000
1.5%For more information regarding the value of a property, please contact us for a free consultation.
3 Beds
2 Baths
1,349 SqFt
SOLD DATE : 04/13/2023
Key Details
Sold Price $330,000
Property Type Townhouse
Sub Type Townhouse
Listing Status Sold
Purchase Type For Sale
Square Footage 1,349 sqft
Price per Sqft $244
Subdivision Eastridge Townhomes
MLS Listing ID 9244378
Sold Date 04/13/23
Bedrooms 3
Full Baths 1
Three Quarter Bath 1
HOA Y/N No
Originating Board recolorado
Year Built 1983
Annual Tax Amount $993
Tax Year 2021
Property Description
Welcome to this wonderful end-unit tri-level townhome with extra yard space in a quiet NE location! Step inside to a cheerful home filled with charm galore and a great functional floor plan with new updates. The main level boasts vaulted ceilings, easy-maintenance laminate wood floors, skylights for extra brightness, and a cozy wood-burning fireplace with painted stone surround. Step down to the lower-level kitchen and dining room with access to the private backyard that’s great for entertaining. Home chefs will love kitchen’s plentiful white and gray cabinetry, modern stainless steel appliances, mosaic glass tile backsplash, center eat-in island, and a spacious pantry. Basement level bedroom with nearby bath makes a great private primary retreat or perfect for guests’. Upstairs are two additional bedrooms that share a pretty updated full bath with new vanity, tile floors, and subway tile bath surround. One upstairs bedroom features a sliding door to a private balcony. Wonderful private oversized backyard with extra not found in middle units. Enjoy a patio that’s great for grilling, paver patio, playset, and an adorable picket fenced garden ready for springtime planting. 1-car attached garage and rare 3 exclusive use off-street parking spots for easy of parking. Ideally located walking distance to two community parks, nature trails, and mere minutes to groceries, shops, restaurants, and Hwy 24 to quickly get anywhere you need. This charming move-in ready home is a must-see and ready for you to call it yours!
Location
State CO
County El Paso
Zoning RM-30 CAD-
Rooms
Basement Finished, Partial
Interior
Interior Features Ceiling Fan(s), Eat-in Kitchen, High Ceilings, Pantry, Smoke Free
Heating Forced Air
Cooling None
Flooring Concrete, Laminate, Vinyl
Fireplaces Number 1
Fireplaces Type Living Room, Wood Burning
Fireplace Y
Exterior
Exterior Feature Balcony, Fire Pit, Playground, Rain Gutters
Garage Driveway-Gravel, Oversized
Garage Spaces 1.0
Fence Full
Utilities Available Cable Available, Internet Access (Wired), Natural Gas Available
Roof Type Composition
Parking Type Driveway-Gravel, Oversized
Total Parking Spaces 1
Garage Yes
Building
Story Tri-Level
Sewer Public Sewer
Water Public
Level or Stories Tri-Level
Structure Type Frame, Wood Siding
Schools
Elementary Schools Evans
Middle Schools Horizon
High Schools Sand Creek
School District District 49
Others
Senior Community No
Ownership Individual
Acceptable Financing Cash, Conventional, FHA, Qualified Assumption, VA Loan
Listing Terms Cash, Conventional, FHA, Qualified Assumption, VA Loan
Special Listing Condition None
Pets Description Yes
Read Less Info
Want to know what your home might be worth? Contact us for a FREE valuation!

Our team is ready to help you sell your home for the highest possible price ASAP

© 2024 METROLIST, INC., DBA RECOLORADO® – All Rights Reserved
6455 S. Yosemite St., Suite 500 Greenwood Village, CO 80111 USA
Bought with eXp Realty, LLC

"My job is to find and attract mastery-based agents to the office, protect the culture, and make sure everyone is happy! "






