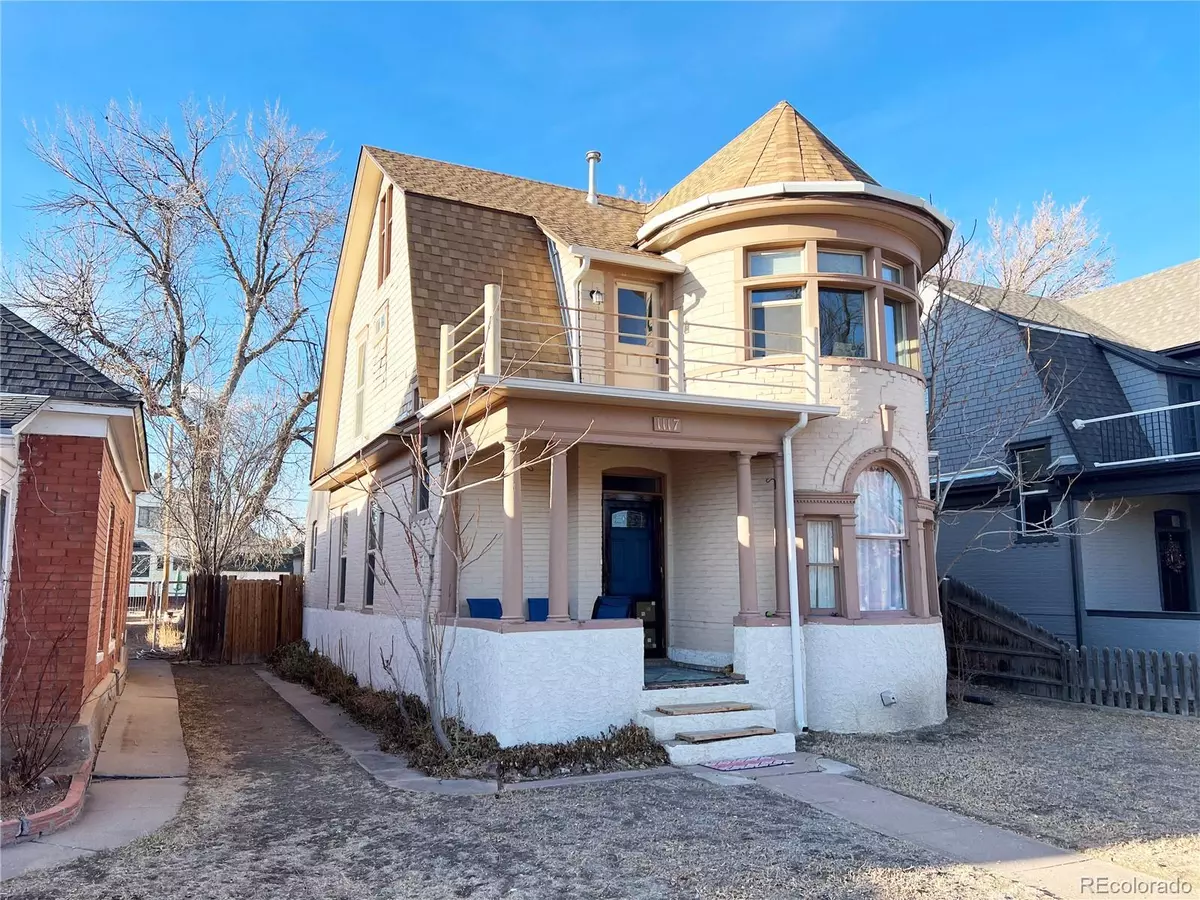$280,000
$279,972
For more information regarding the value of a property, please contact us for a free consultation.
3 Beds
2 Baths
1,555 SqFt
SOLD DATE : 04/20/2023
Key Details
Sold Price $280,000
Property Type Single Family Home
Sub Type Single Family Residence
Listing Status Sold
Purchase Type For Sale
Square Footage 1,555 sqft
Price per Sqft $180
Subdivision Canon City
MLS Listing ID 2158439
Sold Date 04/20/23
Style Victorian
Bedrooms 3
Full Baths 1
Half Baths 1
HOA Y/N No
Abv Grd Liv Area 1,555
Originating Board recolorado
Year Built 1898
Annual Tax Amount $1,315
Tax Year 2022
Lot Size 4,356 Sqft
Acres 0.1
Property Description
Victorian Era brick 2-story with many updates yet still retaining historic charm! Some TLC still needed. Walking distance to downtown with shops, eateries, coffee houses & taprooms. Close to all schools! The front parlor opens to living & dining areas w/elevated ceilings. Tons of natural light from the large windows. Huge kitchen & eating area has ceramic tile floors and provides abundant cabinet space. Coordinating countertops offer tons of food prep area. A mix of stainless steel & black appliances are included. Main floor bedroom with half-bath is perfect for guests or maybe a home office. Three good-sized bedrooms on the upper floor include a very large primary bedroom + two bedrooms that have been multi-purposed: one is used as a TV room & the other is repurposed into a laundry room/closet area. Updated upper hall bath still retains the stylish clawfoot tub for added charm. Front covered porch is capped by an upper-level balcony that offers southern views with Tanner Peak & Temple Canyon in the background. Neutral color scheme throughout with historically styled baseboard & trim painted white for a clean, crisp look. Updated electrical panel & interior wiring include new switches, outlets & lighting fixtures. All interior plumbing is updated, too, w/PEX supply lines & new interior drain lines! Enclosed back porch has tons of storage + hatch-door access to the cellar. Expand your living area into the cozy attic or continue using it as an ample storage area. An open front yard + fenced back yard are graded level & provide a blank canvas ready for your decorative landscaping. Rebuild the historic carriage house/lean-to shed or tear it down and build a modern garage! Attractive “diamond in the rough” with additional sweat equity potential as the nearly identical sized/style home next door was completely remodeled and just sold for $450k! Existing reliable renter willing stay w/strong & steady rental history since October 2019!
Location
State CO
County Fremont
Rooms
Basement Cellar, Unfinished
Main Level Bedrooms 1
Interior
Interior Features Eat-in Kitchen, Entrance Foyer, High Ceilings
Heating Forced Air
Cooling None
Flooring Carpet, Tile, Wood
Fireplace N
Appliance Dishwasher, Disposal, Dryer, Oven, Range, Range Hood, Refrigerator, Washer
Laundry In Unit
Exterior
Exterior Feature Balcony, Private Yard
Parking Features Driveway-Dirt
Fence Partial
Utilities Available Electricity Connected, Natural Gas Connected, Phone Connected
Roof Type Architecural Shingle
Total Parking Spaces 2
Garage No
Building
Foundation Block
Sewer Public Sewer
Water Public
Level or Stories Two
Structure Type Brick, Frame
Schools
Elementary Schools Washington
Middle Schools Canon City
High Schools Canon City
School District Canon City Re-1
Others
Senior Community No
Ownership Individual
Acceptable Financing Cash, Conventional
Listing Terms Cash, Conventional
Special Listing Condition None
Read Less Info
Want to know what your home might be worth? Contact us for a FREE valuation!

Our team is ready to help you sell your home for the highest possible price ASAP

© 2025 METROLIST, INC., DBA RECOLORADO® – All Rights Reserved
6455 S. Yosemite St., Suite 500 Greenwood Village, CO 80111 USA
Bought with NON MLS PARTICIPANT
"My job is to find and attract mastery-based agents to the office, protect the culture, and make sure everyone is happy! "






