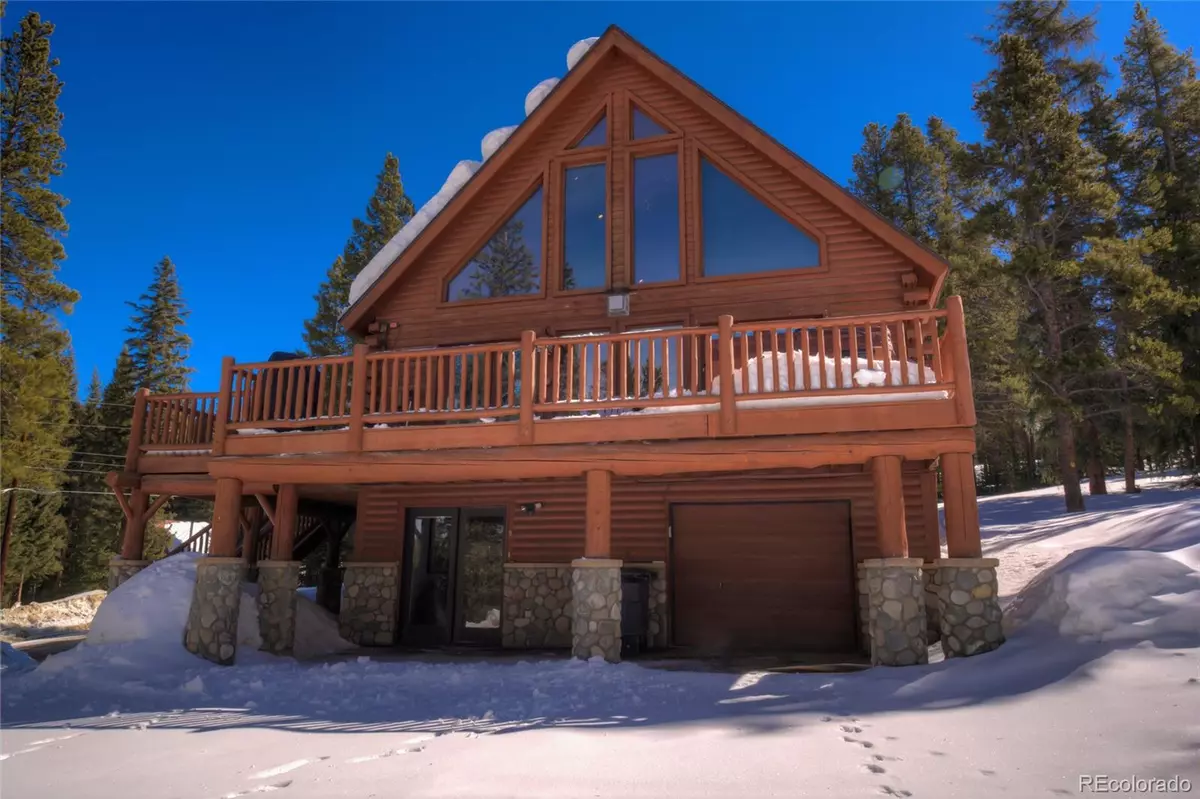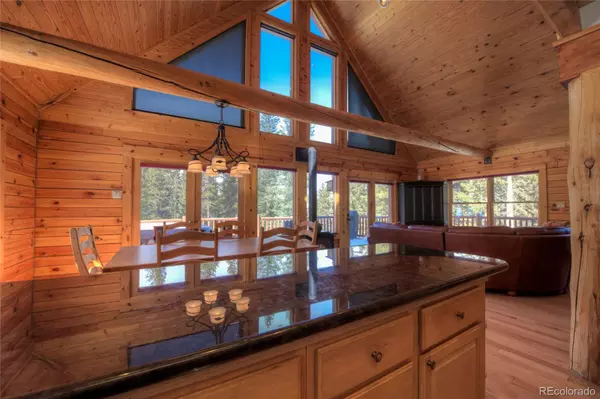$1,400,000
$1,400,000
For more information regarding the value of a property, please contact us for a free consultation.
4 Beds
3 Baths
2,282 SqFt
SOLD DATE : 04/27/2023
Key Details
Sold Price $1,400,000
Property Type Single Family Home
Sub Type Single Family Residence
Listing Status Sold
Purchase Type For Sale
Square Footage 2,282 sqft
Price per Sqft $613
Subdivision Breckenridge Park Estates
MLS Listing ID 3728484
Sold Date 04/27/23
Style Chalet
Bedrooms 4
Full Baths 2
Three Quarter Bath 1
HOA Y/N No
Originating Board recolorado
Year Built 1994
Annual Tax Amount $3,239
Tax Year 2022
Lot Size 0.790 Acres
Acres 0.79
Property Description
One of the Quietest and Serene locations in the Summit. Very private. Classic log home with Cathedral Ceilings and open great room. Floor to ceiling windows. Lots of light in every room. Custom blinds on every window. Built in lights in the tongue and groove ceilings. Extremely well maintained and gently used with near new custom wood floors and newer roof. Big wrap around deck with all day sun and hot tub under the stars. Four good size bedrooms and a family room to entertain the gang. Kitchen is spacious with a chef's dream double oven and tons of cupboards and expansive granite counters. Large primary bedroom is upstairs with vaulted ceilings & lots of light. Walk in closet. Primary bath has double sink granite vanity and walk-in steam shower. Adjacent loft is perfect for the office, nursery or reading nook. Laundry hookups here if you so desire. Main floor has two bedrooms and a full bath. Downstairs features a family room with big TV and two pull out sofas. Walk out access as well. There's a twin bedroom with attached bath off the family room. All baths through out. have tile flooring. Out doors features paved driveway with lots of overflow parking. A detached shed for extra storage. The two car tandem garage has the washer and dryer.
Location
State CO
County Summit
Zoning CR1
Rooms
Basement Walk-Out Access
Main Level Bedrooms 2
Interior
Interior Features Ceiling Fan(s), Granite Counters, Primary Suite, Smoke Free, Hot Tub, T&G Ceilings, Vaulted Ceiling(s), Walk-In Closet(s)
Heating Baseboard, Electric
Cooling None
Flooring Tile, Wood
Fireplaces Type Free Standing, Gas, Great Room
Fireplace N
Appliance Dishwasher, Disposal, Double Oven, Dryer, Electric Water Heater, Microwave, Range, Range Hood
Exterior
Exterior Feature Spa/Hot Tub
Garage Spaces 2.0
Utilities Available Electricity Connected, Natural Gas Connected
Roof Type Composition
Total Parking Spaces 2
Garage Yes
Building
Lot Description Level, Many Trees, Secluded
Story Multi/Split
Sewer Septic Tank
Water Well
Level or Stories Multi/Split
Structure Type Concrete, Log
Schools
Elementary Schools Breckenridge
Middle Schools Summit
High Schools Summit
School District Summit Re-1
Others
Senior Community No
Ownership Individual
Acceptable Financing Cash, Conventional, Jumbo
Listing Terms Cash, Conventional, Jumbo
Special Listing Condition None
Read Less Info
Want to know what your home might be worth? Contact us for a FREE valuation!

Our team is ready to help you sell your home for the highest possible price ASAP

© 2024 METROLIST, INC., DBA RECOLORADO® – All Rights Reserved
6455 S. Yosemite St., Suite 500 Greenwood Village, CO 80111 USA
Bought with Your Castle Real Estate Inc

"My job is to find and attract mastery-based agents to the office, protect the culture, and make sure everyone is happy! "






