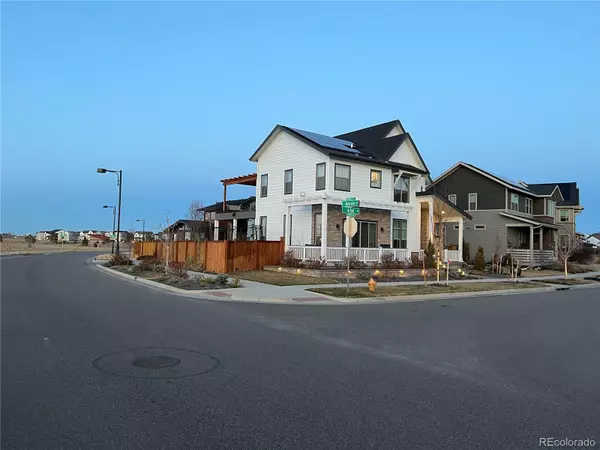$1,226,550
$1,224,990
0.1%For more information regarding the value of a property, please contact us for a free consultation.
5 Beds
4 Baths
3,584 SqFt
SOLD DATE : 05/02/2023
Key Details
Sold Price $1,226,550
Property Type Single Family Home
Sub Type Single Family Residence
Listing Status Sold
Purchase Type For Sale
Square Footage 3,584 sqft
Price per Sqft $342
Subdivision Central Park
MLS Listing ID 2318840
Sold Date 05/02/23
Style Urban Contemporary
Bedrooms 5
Full Baths 2
Half Baths 1
Three Quarter Bath 1
Condo Fees $46
HOA Fees $46/mo
HOA Y/N Yes
Abv Grd Liv Area 2,627
Originating Board recolorado
Year Built 2017
Annual Tax Amount $8,366
Tax Year 2021
Lot Size 5,662 Sqft
Acres 0.13
Property Description
Rarely do you find a house that checks all the boxes. This energy efficient house was built by Thrive Home Builders. It sits on a premier corner lot with million dollar views of downtown, the mountains and the Rocky Mountain Arsenal Wild Life Preserve. The main level has the open floor plan every buyer wants. The large island is the center piece of the kitchen. White cabinets, SS appliances and all the work space any chef needs. There is a pantry around the corner and a handy tech space. Dining and living rooms are all part of a terrific great room. There is a large slider door to the front wrap around porch with views of downtown Denver. The back slider leads to the CO room created on the back patio. This fantastic outdoor living space includes an outdoor TV, gas fireplace, beetle kill pine ceiling, built-in electric heat lamp, speakers and electric shades. This outdoor living room flows seamlessly into the private-fenced backyard. Upstairs there is a large loft and 2 bedrooms that share a full bath. Additionally the primary suite boasts a large soaking tub, shower, walk-in closet, double sink vanity and a magical balcony with pergola to experience all the beauty of CO. The views from all of the bedrooms are mesmerizing. In the finished basement you will discover a nice family room, 2 additional bedrooms (one is currently used as a home gym), a 3/4 bath and a finished bonus room that can be used as an open office, game or craft room. It has a finished space under the stairs for play or storage. The utility room showcases the energy efficient heat pump (furnace), tankless water heater and air handler/filter. The three car garage has been insulated and finished. The newer garage doors are insulated and the newer openers are super quiet. There are 2 outlets for electric vehicles. In the yard you will find upgraded landscaping and hard scapes that add to the beauty and curb appeal of this home. What else do you need?? Hurry a home like this is rare in Central Park!
Location
State CO
County Denver
Zoning M-RX-5
Rooms
Basement Finished, Full, Sump Pump
Interior
Interior Features Built-in Features, Ceiling Fan(s), Eat-in Kitchen, Five Piece Bath, Granite Counters, High Ceilings, High Speed Internet, Kitchen Island, Open Floorplan, Pantry, Primary Suite, Smoke Free, Walk-In Closet(s)
Heating Heat Pump
Cooling Central Air
Flooring Carpet, Tile, Wood
Fireplaces Number 2
Fireplaces Type Basement, Outside
Equipment Air Purifier
Fireplace Y
Appliance Convection Oven, Cooktop, Dishwasher, Disposal, Double Oven, Dryer, Gas Water Heater, Microwave, Range Hood, Refrigerator, Sump Pump, Tankless Water Heater, Washer
Exterior
Exterior Feature Balcony, Garden, Lighting, Private Yard
Parking Features 220 Volts, Concrete, Finished, Floor Coating, Insulated Garage
Garage Spaces 3.0
Fence Full
Utilities Available Cable Available, Electricity Connected, Natural Gas Connected, Phone Available
View City, Mountain(s)
Roof Type Composition
Total Parking Spaces 3
Garage Yes
Building
Lot Description Irrigated, Level, Master Planned, Open Space, Sprinklers In Front, Sprinklers In Rear
Foundation Slab
Sewer Public Sewer
Water Public
Level or Stories Two
Structure Type Cement Siding, Frame
Schools
Elementary Schools Inspire
Middle Schools Dsst: Conservatory Green
High Schools Northfield
School District Denver 1
Others
Senior Community No
Ownership Individual
Acceptable Financing Cash, Conventional, Jumbo
Listing Terms Cash, Conventional, Jumbo
Special Listing Condition None
Pets Allowed Cats OK, Dogs OK
Read Less Info
Want to know what your home might be worth? Contact us for a FREE valuation!

Our team is ready to help you sell your home for the highest possible price ASAP

© 2024 METROLIST, INC., DBA RECOLORADO® – All Rights Reserved
6455 S. Yosemite St., Suite 500 Greenwood Village, CO 80111 USA
Bought with eXp Realty, LLC
"My job is to find and attract mastery-based agents to the office, protect the culture, and make sure everyone is happy! "






