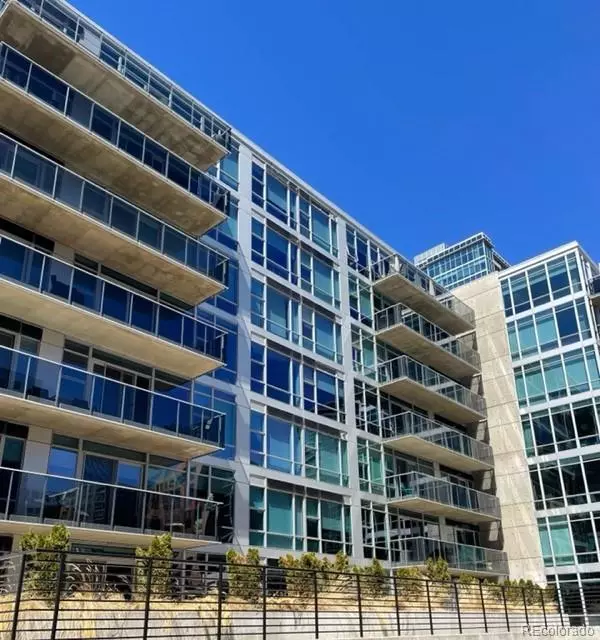$972,500
$975,000
0.3%For more information regarding the value of a property, please contact us for a free consultation.
2 Beds
2 Baths
1,494 SqFt
SOLD DATE : 05/03/2023
Key Details
Sold Price $972,500
Property Type Condo
Sub Type Condominium
Listing Status Sold
Purchase Type For Sale
Square Footage 1,494 sqft
Price per Sqft $650
Subdivision Riverfront Park
MLS Listing ID 3063124
Sold Date 05/03/23
Style Contemporary
Bedrooms 2
Full Baths 2
Condo Fees $765
HOA Fees $765/mo
HOA Y/N Yes
Abv Grd Liv Area 1,494
Originating Board recolorado
Year Built 2005
Annual Tax Amount $4,808
Tax Year 2021
Property Description
Sophisticated and Flawless. If you have ever dreamed of living in New York City, 1620 Little Raven 402 is your dream come true! Incredible $100,000 Kitchen remodel with a suite of Bosch appliances plus gleaming quartz and marble surfaces. Roomy and smart Great Room perfect for entertaining. Spacious Primary Suite with fabulous, organized, walk-in closet. Spa-like soothing Primary Bath. Work from home? Secondary Bedroom could easily accommodate both office space and remain a Guest Suite. Large walk-in closet. Recently updated Secondary bath is luxurious. Full-Size Washer and Dryer are included in the home. Beverage Refrigerator in Dining Room is also included. Private park. From every window you are greeted with stunning city views. Easy access to the theatre as well as arenas and stadium. Every hip restaurant is steps away. Grab a quick meal at Whole Foods. One Riverfront is urban living at it's very best.
*Security cameras in use in the home*
Location
State CO
County Denver
Zoning PUD
Rooms
Main Level Bedrooms 2
Interior
Interior Features Elevator, Entrance Foyer, Five Piece Bath, Granite Counters, High Ceilings, High Speed Internet, Kitchen Island, Open Floorplan, Pantry, Primary Suite, Quartz Counters, Smoke Free, Walk-In Closet(s)
Heating Forced Air
Cooling Central Air
Flooring Tile, Wood
Fireplace N
Appliance Dishwasher, Disposal, Dryer, Gas Water Heater, Microwave, Oven, Range, Range Hood, Refrigerator, Self Cleaning Oven, Washer, Wine Cooler
Laundry In Unit
Exterior
Exterior Feature Balcony, Elevator, Garden
Parking Features Heated Garage, Lighted, Storage, Underground
Utilities Available Cable Available, Electricity Available, Electricity Connected, Internet Access (Wired), Natural Gas Connected
View City
Roof Type Membrane
Total Parking Spaces 2
Garage No
Building
Lot Description Greenbelt, Landscaped, Master Planned, Near Public Transit
Sewer Public Sewer
Water Public
Level or Stories One
Structure Type Brick, Concrete, Frame
Schools
Elementary Schools Greenlee
Middle Schools Kepner
High Schools West
School District Denver 1
Others
Senior Community No
Ownership Individual
Acceptable Financing Cash, Conventional, Jumbo
Listing Terms Cash, Conventional, Jumbo
Special Listing Condition None
Pets Allowed Cats OK, Dogs OK
Read Less Info
Want to know what your home might be worth? Contact us for a FREE valuation!

Our team is ready to help you sell your home for the highest possible price ASAP

© 2024 METROLIST, INC., DBA RECOLORADO® – All Rights Reserved
6455 S. Yosemite St., Suite 500 Greenwood Village, CO 80111 USA
Bought with Coldwell Banker Realty 24
"My job is to find and attract mastery-based agents to the office, protect the culture, and make sure everyone is happy! "






