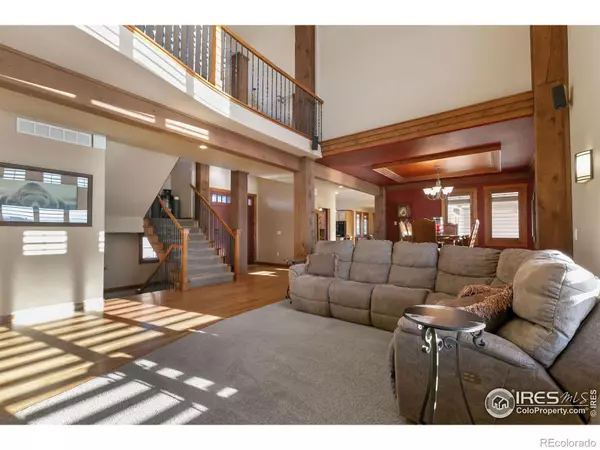$1,450,000
$1,450,000
For more information regarding the value of a property, please contact us for a free consultation.
4 Beds
4 Baths
3,932 SqFt
SOLD DATE : 05/05/2023
Key Details
Sold Price $1,450,000
Property Type Single Family Home
Sub Type Single Family Residence
Listing Status Sold
Purchase Type For Sale
Square Footage 3,932 sqft
Price per Sqft $368
Subdivision Hilltop Estates
MLS Listing ID IR984155
Sold Date 05/05/23
Style Contemporary
Bedrooms 4
Full Baths 2
Half Baths 1
Three Quarter Bath 1
Condo Fees $140
HOA Fees $11/ann
HOA Y/N Yes
Originating Board recolorado
Year Built 2002
Annual Tax Amount $8,958
Tax Year 2022
Lot Size 2.110 Acres
Acres 2.11
Property Description
This custom 2-story home, sitting on 2 acres with magnificent views of the mountains and backing to open space, was inspired by Frank Lloyd Wright! Open-concept living areas made for entertaining with innovative designs and artistic interiors, a sprawling gourmet kitchen, and grand bedrooms. Enjoy the sweeping views and breathtaking landscaping from the front patio, the expansive back patio, and the covered balcony. The huge unfinished basement offers room for expansion and customization. Easily maneuver your vehicles, trailers, and toys in the large circle drive. Store them in insulated comfort in the 30x30 attached garage, the 30x30 detached garage, and the 42x40 heated shop that includes an RV bay, a car lift, and is wired for surround sound. Located in the renowned Hilltop Estates, there are miles of walking paths that lead to golf courses, the resort-style amenities of the neighboring RainDance community, and more.
Location
State CO
County Weld
Zoning ER
Rooms
Basement Bath/Stubbed, Full, Unfinished
Main Level Bedrooms 2
Interior
Interior Features Central Vacuum, Eat-in Kitchen, Five Piece Bath, Kitchen Island, Open Floorplan, Pantry, Radon Mitigation System, Vaulted Ceiling(s), Walk-In Closet(s)
Heating Forced Air
Cooling Ceiling Fan(s), Central Air
Flooring Tile, Wood
Fireplaces Type Gas, Insert, Kitchen, Other, Primary Bedroom
Fireplace N
Appliance Dishwasher, Disposal, Double Oven, Dryer, Humidifier, Microwave, Oven, Refrigerator, Washer
Laundry In Unit
Exterior
Exterior Feature Balcony
Garage Heated Garage, Oversized, Oversized Door, RV Access/Parking, Tandem
Garage Spaces 8.0
Utilities Available Electricity Available, Natural Gas Available
View Mountain(s)
Roof Type Fiberglass
Parking Type Heated Garage, Oversized, Oversized Door, RV Access/Parking, Tandem
Total Parking Spaces 8
Garage Yes
Building
Lot Description Level, Open Space, Sprinklers In Front
Story Two
Sewer Septic Tank
Water Public
Level or Stories Two
Structure Type Wood Frame
Schools
Elementary Schools Tozer
Middle Schools Windsor
High Schools Windsor
School District Other
Others
Ownership Individual
Acceptable Financing Cash, Conventional, VA Loan
Listing Terms Cash, Conventional, VA Loan
Read Less Info
Want to know what your home might be worth? Contact us for a FREE valuation!

Our team is ready to help you sell your home for the highest possible price ASAP

© 2024 METROLIST, INC., DBA RECOLORADO® – All Rights Reserved
6455 S. Yosemite St., Suite 500 Greenwood Village, CO 80111 USA
Bought with RE/MAX Alliance-FTC South

"My job is to find and attract mastery-based agents to the office, protect the culture, and make sure everyone is happy! "






