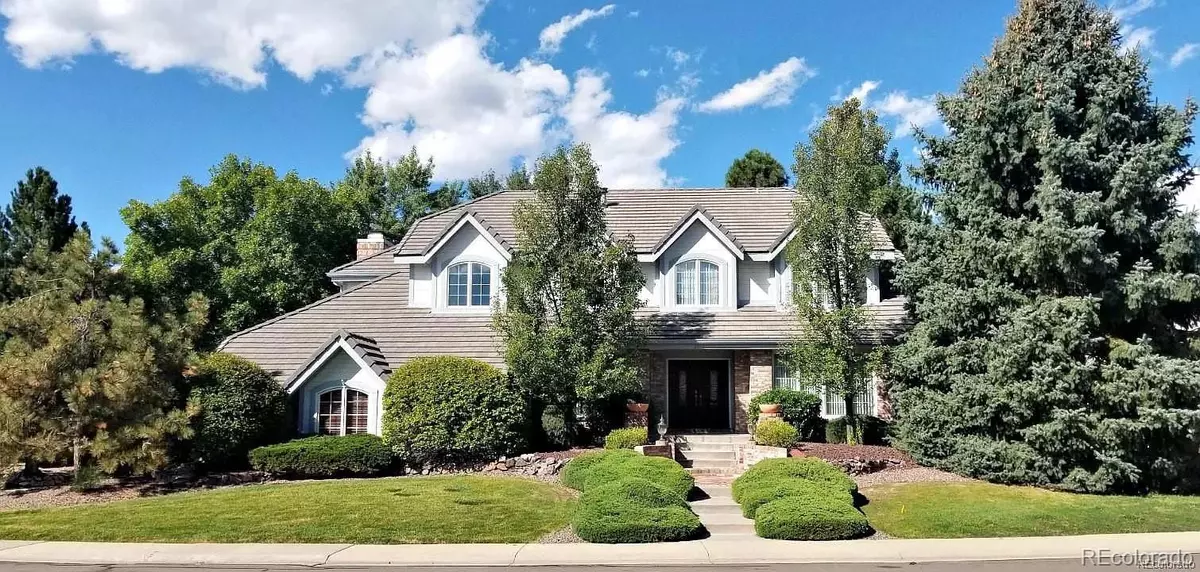$1,275,000
$1,250,000
2.0%For more information regarding the value of a property, please contact us for a free consultation.
5 Beds
5 Baths
4,225 SqFt
SOLD DATE : 05/05/2023
Key Details
Sold Price $1,275,000
Property Type Single Family Home
Sub Type Single Family Residence
Listing Status Sold
Purchase Type For Sale
Square Footage 4,225 sqft
Price per Sqft $301
Subdivision Heritage West
MLS Listing ID 5077170
Sold Date 05/05/23
Style Traditional
Bedrooms 5
Full Baths 4
Half Baths 1
Condo Fees $1,065
HOA Fees $88/ann
HOA Y/N Yes
Originating Board recolorado
Year Built 1991
Annual Tax Amount $5,837
Tax Year 2022
Lot Size 0.270 Acres
Acres 0.27
Property Description
This impressive semi custom built home sits on one of the premier lots in the coveted Heritage West neighborhood of Denver. Not a single detail was missed in this meticulously maintained home. The upscale finishes found throughout the home include beautiful hardwood floors, crown moldings, granite and marble countertops, custom cabinetry, and high end appliances. Upon entering the home you will be welcomed by the statement setting grand staircase, an open and airy floor plan, with a living room, foyer, and spacious dining area, perfect for entertaining friends and family alike. The main floor includes a chef's kitchen with access to 800sqft of additional back deck, a cozy living room equipped with a mood setting natural fireplace, dedicated laundry room big enough for a entire platoon and your very own dedicated Main floor office. Once upstairs, you may escape to any one of the 4 bedrooms including your retreat like primary suite. With luxury and comfort at the forefront you will feel right at home while enjoying your private fireplace, 5 piece bath finished with your very own spa like tub, and primary closet big enough for a team. Rounding out this stunning estate includes the finished basement which adds nearly 2000 additional square feet including media and game rooms, theater room, an additional bedroom and bathroom, along with all of the storage you will ever need.The gorgeous landscaping and mature trees all add to the park like atmosphere encompassing this beautiful home. 2170 S Parfet Dr is a truly special opportunity that you simply do not want to miss!
Location
State CO
County Jefferson
Zoning RES
Rooms
Basement Finished, Full, Interior Entry
Interior
Interior Features Built-in Features, Ceiling Fan(s), Eat-in Kitchen, Entrance Foyer, Five Piece Bath, Granite Counters, Jack & Jill Bathroom, Kitchen Island, Pantry, Primary Suite, Smoke Free, Walk-In Closet(s), Wired for Data
Heating Forced Air
Cooling Central Air
Flooring Carpet, Tile, Wood
Fireplaces Number 2
Fireplaces Type Family Room, Gas, Gas Log, Primary Bedroom
Fireplace Y
Appliance Convection Oven, Cooktop, Dishwasher, Disposal, Freezer, Humidifier, Microwave, Refrigerator, Self Cleaning Oven
Exterior
Exterior Feature Garden, Gas Valve, Lighting, Private Yard, Rain Gutters
Garage Dry Walled, Exterior Access Door, Floor Coating, Insulated Garage, Lift, Lighted, Oversized
Garage Spaces 3.0
Fence Full
Utilities Available Cable Available, Electricity Connected, Internet Access (Wired), Natural Gas Connected, Natural Gas Not Available, Phone Available
Roof Type Concrete
Parking Type Dry Walled, Exterior Access Door, Floor Coating, Insulated Garage, Lift, Lighted, Oversized
Total Parking Spaces 3
Garage Yes
Building
Lot Description Cul-De-Sac, Landscaped, Level, Sprinklers In Front, Sprinklers In Rear
Story Two
Sewer Public Sewer
Water Public
Level or Stories Two
Structure Type Brick, Frame, Wood Siding
Schools
Elementary Schools Devinny
Middle Schools Dunstan
High Schools Green Mountain
School District Jefferson County R-1
Others
Senior Community No
Ownership Individual
Acceptable Financing Cash, Conventional, FHA, Jumbo, VA Loan
Listing Terms Cash, Conventional, FHA, Jumbo, VA Loan
Special Listing Condition None
Read Less Info
Want to know what your home might be worth? Contact us for a FREE valuation!

Our team is ready to help you sell your home for the highest possible price ASAP

© 2024 METROLIST, INC., DBA RECOLORADO® – All Rights Reserved
6455 S. Yosemite St., Suite 500 Greenwood Village, CO 80111 USA
Bought with Your Castle Real Estate Inc

"My job is to find and attract mastery-based agents to the office, protect the culture, and make sure everyone is happy! "






