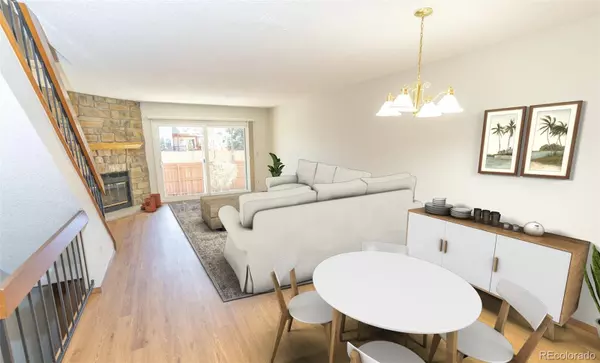$375,000
$350,000
7.1%For more information regarding the value of a property, please contact us for a free consultation.
2 Beds
2 Baths
1,328 SqFt
SOLD DATE : 05/09/2023
Key Details
Sold Price $375,000
Property Type Condo
Sub Type Condominium
Listing Status Sold
Purchase Type For Sale
Square Footage 1,328 sqft
Price per Sqft $282
Subdivision Windsong Condos
MLS Listing ID 4960873
Sold Date 05/09/23
Style Contemporary
Bedrooms 2
Full Baths 1
Half Baths 1
Condo Fees $354
HOA Fees $354/mo
HOA Y/N Yes
Abv Grd Liv Area 1,328
Originating Board recolorado
Year Built 1985
Annual Tax Amount $1,056
Tax Year 2022
Lot Size 871 Sqft
Acres 0.02
Property Description
Welcome home to this well-kept, updated two bedroom, two bathroom home that provides comfortable living space along with a convenient location among mature trees in the Windsong Community. Easy entry through the front door or by attached one car garage step into carefree living. Vaulted ceilings along with skylights, allow plenty of Colorado sunshine. Enjoy the cool nights by the cozy fireplace and feel well insulated with the newer custom sliding glass door leading to the patio that provides private outdoor living space. Fresh paint, new vinyl flooring and carpet throughout makes your new home move-in ready! Head upstairs to find generously sized primary and secondary bedrooms with 1 adjoining full bathroom. Custom shelving in walk-in closet provides plenty of storage space. Upstairs laundry closet includes washer dryer and ample storage above.The full open basement offers numerous possibilities for finishing or more storage. Other bonus' include 1-car attached garage and a dedicated/deeded parking spot.
Enjoy The Windsong Community amenities including 2 swimming pools, tennis courts and a clubhouse. Minutes from Cherry Creek shopping and restaurants. Walking distance to the Highline Canal and Cherry Creek trail. Located in the Cherry Creek School District and nearby Place Bridge Academy and Challenge School. Schedule your showing today.
Location
State CO
County Arapahoe
Rooms
Basement Bath/Stubbed, Unfinished
Interior
Interior Features Ceiling Fan(s), Five Piece Bath, Jack & Jill Bathroom, Laminate Counters, Smoke Free, Vaulted Ceiling(s), Walk-In Closet(s)
Heating Forced Air
Cooling Central Air
Flooring Laminate, Tile
Fireplaces Number 1
Fireplaces Type Gas, Living Room
Fireplace Y
Appliance Dishwasher, Disposal, Dryer, Gas Water Heater, Microwave, Range, Range Hood, Refrigerator, Self Cleaning Oven
Laundry In Unit, Laundry Closet
Exterior
Parking Features Storage
Garage Spaces 1.0
Utilities Available Cable Available, Electricity Connected, Internet Access (Wired), Natural Gas Connected, Phone Connected
Roof Type Composition
Total Parking Spaces 2
Garage Yes
Building
Foundation Concrete Perimeter
Sewer Public Sewer
Water Public
Level or Stories Two
Structure Type Concrete, Wood Siding
Schools
Elementary Schools Eastridge
Middle Schools Prairie
High Schools Overland
School District Cherry Creek 5
Others
Senior Community No
Ownership Individual
Acceptable Financing 1031 Exchange, Cash, Conventional, FHA, VA Loan
Listing Terms 1031 Exchange, Cash, Conventional, FHA, VA Loan
Special Listing Condition None
Pets Allowed Cats OK, Dogs OK
Read Less Info
Want to know what your home might be worth? Contact us for a FREE valuation!

Our team is ready to help you sell your home for the highest possible price ASAP

© 2025 METROLIST, INC., DBA RECOLORADO® – All Rights Reserved
6455 S. Yosemite St., Suite 500 Greenwood Village, CO 80111 USA
Bought with Coldwell Banker Global Luxury Denver
"My job is to find and attract mastery-based agents to the office, protect the culture, and make sure everyone is happy! "






