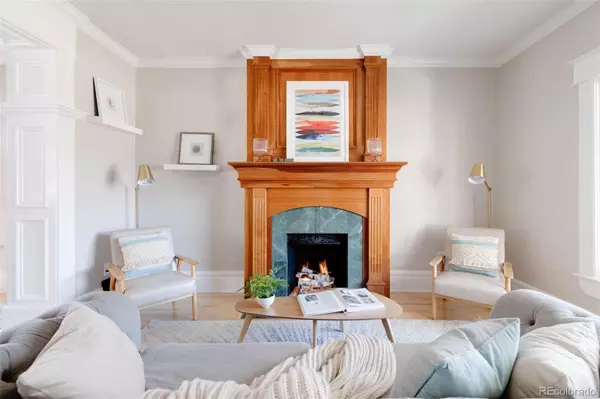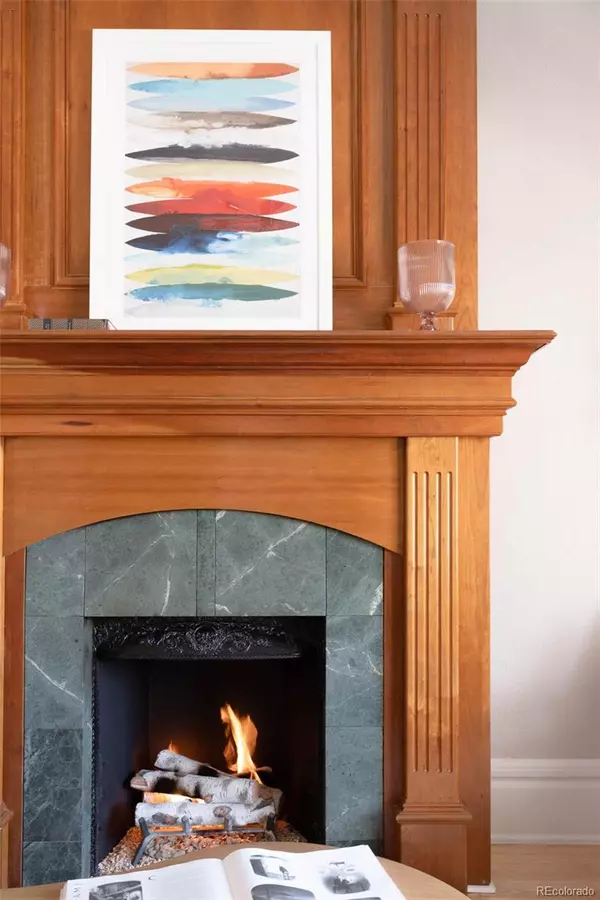$925,000
$925,000
For more information regarding the value of a property, please contact us for a free consultation.
3 Beds
2 Baths
1,584 SqFt
SOLD DATE : 05/12/2023
Key Details
Sold Price $925,000
Property Type Single Family Home
Sub Type Single Family Residence
Listing Status Sold
Purchase Type For Sale
Square Footage 1,584 sqft
Price per Sqft $583
Subdivision Washington Park West
MLS Listing ID 5938337
Sold Date 05/12/23
Style Victorian
Bedrooms 3
Full Baths 1
Three Quarter Bath 1
HOA Y/N No
Originating Board recolorado
Year Built 1891
Annual Tax Amount $3,361
Tax Year 2021
Lot Size 3,920 Sqft
Acres 0.09
Property Description
Welcome to your charming home in the heart of Denver, between popular South Broadway and Wash Park. This stunning single family two-story home features three very spacious bedrooms and two baths. Step inside and be greeted by the historic charm and vintage details that have been modernized for today's living. The living/dining/kitchen, bedroom, and 3/4 bath with frameless glass & modern pattern tile are all conveniently located on the main level, which also has newly refinished white oak hardwoods, and functional vintage gas fireplace. The upstairs bedrooms both have walk in closets and are adjacent to the fully updated bath complete with anti-fog heated LED mirror. Laundry is conveniently located upstairs too. Enjoy the fantastic front porch, large setback, low maintenance patio with flagstone bar... perfect for outdoor living. Located on a tree-lined street with historic character, you'll love the dog park & playground across the street, with proximity to South Broadway restaurants/shops/bookstores and cafés. Bike to Denver's stunning Washington Park, catch the light rail into downtown or to DIA from Alameda Station. Many upgrades mean you can move right in and throw your housewarming party: brand new kitchen, brand new baths, refinished hardwoods, fresh paint in and out, brand new carpet, brand new roof, no overhead electrical (conduit buried between garage and home), relined sewer, new water line, hands-free disposal lever, pre-wire for hot tub, gas hookup for grill in back, pre-wire for EV charger.
Location
State CO
County Denver
Zoning U-TU-B2
Rooms
Basement Cellar
Main Level Bedrooms 1
Interior
Interior Features Open Floorplan, Quartz Counters, Walk-In Closet(s)
Heating Forced Air, Natural Gas
Cooling Central Air
Flooring Carpet, Tile, Wood
Fireplaces Type Living Room
Fireplace N
Appliance Dishwasher, Disposal, Dryer, Microwave, Range, Washer
Laundry In Unit, Laundry Closet
Exterior
Exterior Feature Garden, Private Yard
Garage Spaces 1.0
Fence Full
Roof Type Architecural Shingle
Total Parking Spaces 2
Garage No
Building
Story Two
Foundation Slab
Sewer Public Sewer
Water Public
Level or Stories Two
Structure Type Brick, Stucco, Wood Siding
Schools
Elementary Schools Lincoln
Middle Schools Grant
High Schools South
School District Denver 1
Others
Senior Community No
Ownership Individual
Acceptable Financing Cash, Conventional, FHA, Jumbo, VA Loan
Listing Terms Cash, Conventional, FHA, Jumbo, VA Loan
Special Listing Condition None
Read Less Info
Want to know what your home might be worth? Contact us for a FREE valuation!

Our team is ready to help you sell your home for the highest possible price ASAP

© 2024 METROLIST, INC., DBA RECOLORADO® – All Rights Reserved
6455 S. Yosemite St., Suite 500 Greenwood Village, CO 80111 USA
Bought with eXp Realty, LLC

"My job is to find and attract mastery-based agents to the office, protect the culture, and make sure everyone is happy! "






