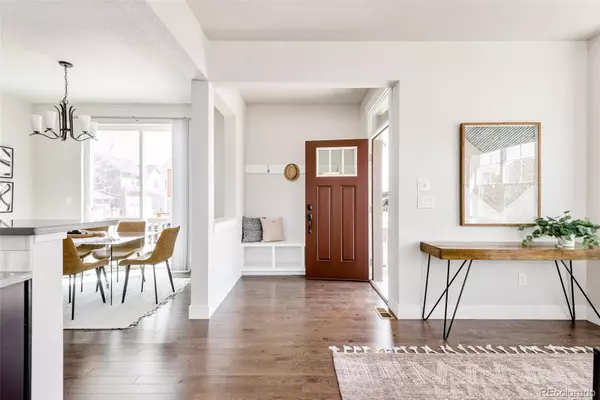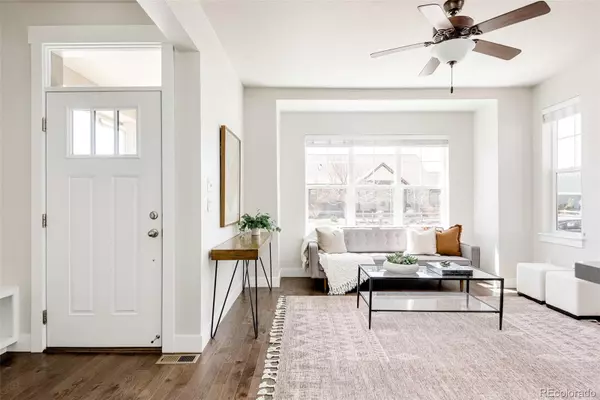$800,000
$775,000
3.2%For more information regarding the value of a property, please contact us for a free consultation.
4 Beds
4 Baths
2,172 SqFt
SOLD DATE : 05/12/2023
Key Details
Sold Price $800,000
Property Type Single Family Home
Sub Type Single Family Residence
Listing Status Sold
Purchase Type For Sale
Square Footage 2,172 sqft
Price per Sqft $368
Subdivision Indian Peaks Flg 17
MLS Listing ID 2192023
Sold Date 05/12/23
Style Contemporary
Bedrooms 4
Full Baths 1
Half Baths 1
Three Quarter Bath 2
Condo Fees $109
HOA Fees $109/mo
HOA Y/N Yes
Abv Grd Liv Area 1,546
Originating Board recolorado
Year Built 2015
Annual Tax Amount $3,896
Tax Year 2021
Lot Size 3,049 Sqft
Acres 0.07
Property Description
Beaming brilliance abounds in this charming Indian Peaks South residence. Situated in a coveted corner placement, this home flaunts a unique outdoor living space and new exterior paint. Built by McStain, an inviting Wash Park floorplan unfolds w/ stylish and functional details. Upgraded hardwood flooring flows throughout an open main layout w/ fresh interior paint. A modern fireplace warms a living area illuminated in natural light from large windows. Stainless steel appliances are showcased in a kitchen complete w/ quartz countertops and abundant cabinetry. A sun-filled dining area sets the stage for hosting at-home soirees. One of three upper-level bedrooms w/ new carpeting, a primary suite boasts vaulted ceilings and a serene bath. Downstairs, a finished basement offers flexible living space w/ a rec room, bedroom and bath. Enjoy relaxing outdoors in a private side yard w/ a deck, patio and grass. An ideal location affords proximity to Old Town Louisville and neighborhood trails. Don't miss the Indian Peaks South Community Park + beautiful community pool!
Location
State CO
County Boulder
Rooms
Basement Daylight, Finished
Interior
Interior Features Eat-in Kitchen, Entrance Foyer, High Ceilings, Kitchen Island, Open Floorplan, Pantry, Quartz Counters
Heating Forced Air
Cooling Central Air
Flooring Carpet, Wood
Fireplaces Number 1
Fireplaces Type Family Room, Gas, Gas Log
Fireplace Y
Appliance Cooktop, Dishwasher, Disposal, Microwave, Oven, Range, Refrigerator
Exterior
Garage Spaces 2.0
Utilities Available Electricity Connected, Internet Access (Wired), Natural Gas Connected, Phone Available
Roof Type Composition
Total Parking Spaces 2
Garage Yes
Building
Sewer Public Sewer
Water Public
Level or Stories Two
Structure Type Frame
Schools
Elementary Schools Lafayette
Middle Schools Angevine
High Schools Centaurus
School District Boulder Valley Re 2
Others
Senior Community No
Ownership Individual
Acceptable Financing Cash, Conventional, Other
Listing Terms Cash, Conventional, Other
Special Listing Condition None
Read Less Info
Want to know what your home might be worth? Contact us for a FREE valuation!

Our team is ready to help you sell your home for the highest possible price ASAP

© 2025 METROLIST, INC., DBA RECOLORADO® – All Rights Reserved
6455 S. Yosemite St., Suite 500 Greenwood Village, CO 80111 USA
Bought with Live West Realty
"My job is to find and attract mastery-based agents to the office, protect the culture, and make sure everyone is happy! "






