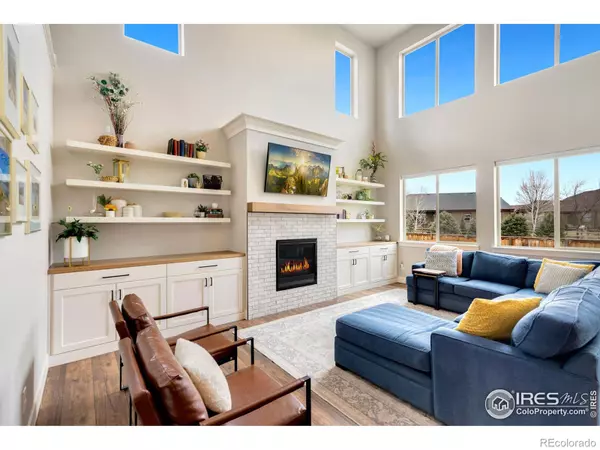$785,000
$750,000
4.7%For more information regarding the value of a property, please contact us for a free consultation.
4 Beds
5 Baths
2,610 SqFt
SOLD DATE : 05/15/2023
Key Details
Sold Price $785,000
Property Type Single Family Home
Sub Type Single Family Residence
Listing Status Sold
Purchase Type For Sale
Square Footage 2,610 sqft
Price per Sqft $300
Subdivision Fox Grove
MLS Listing ID IR984272
Sold Date 05/15/23
Bedrooms 4
Full Baths 4
Half Baths 1
Condo Fees $180
HOA Fees $60/qua
HOA Y/N Yes
Abv Grd Liv Area 2,610
Originating Board recolorado
Year Built 2021
Annual Tax Amount $3,355
Tax Year 2022
Lot Size 7,840 Sqft
Acres 0.18
Property Description
**$10,000 Credit to help with rate buydown, or whatever buyer prefers!** This semi-custom home built in 2020 by LC Home has nothing but the best to offer and IS NOT IN A METRO DISTRICT. A two-story living room with an overlooking loft upstairs, four bedrooms, each with attached full bathrooms and walk-in closets including one on the main level, AND a dedicated office space. A Three-car tandem garage, plenty of room to grow into with over 1,200 unfinished square feet in the basement and a large .18 acre lot with open space both in front and behind! Situated in the sought-after Fox Grove subdivision, you can enjoy mountain views, plenty of community open space and trails for all kinds of recreational activities. Pride of ownership and upgrades are present all over this one, featuring smart home upgrades throughout, new light fixtures and backsplash, a chef's kitchen, an additional study space that could be used as a butler pantry, and soaring ceilings with tons of natural light. True luxury is felt the moment you enter the primary suite. The bathroom has a large soaker tub, spacious shower, dual vanities and separate closets on other either side of the bathroom with room in each for a truly amazing wardrobe collection of any kind.
Location
State CO
County Larimer
Zoning SFR
Rooms
Basement Bath/Stubbed, Full, Unfinished
Main Level Bedrooms 1
Interior
Interior Features Eat-in Kitchen, Five Piece Bath, Jack & Jill Bathroom, Kitchen Island, Open Floorplan, Pantry, Vaulted Ceiling(s), Walk-In Closet(s)
Heating Forced Air
Cooling Ceiling Fan(s), Central Air
Flooring Tile
Fireplaces Type Gas
Equipment Satellite Dish
Fireplace N
Appliance Dishwasher, Disposal, Dryer, Microwave, Oven, Refrigerator, Washer
Laundry In Unit
Exterior
Parking Features Oversized, Tandem
Garage Spaces 3.0
Fence Fenced
Utilities Available Cable Available, Electricity Available, Internet Access (Wired), Natural Gas Available
View Mountain(s)
Roof Type Composition
Total Parking Spaces 3
Garage Yes
Building
Lot Description Open Space, Sprinklers In Front
Sewer Public Sewer
Water Public
Level or Stories Two
Structure Type Wood Frame
Schools
Elementary Schools Timnath
Middle Schools Other
High Schools Other
School District Poudre R-1
Others
Ownership Individual
Acceptable Financing Cash, Conventional, FHA, VA Loan
Listing Terms Cash, Conventional, FHA, VA Loan
Read Less Info
Want to know what your home might be worth? Contact us for a FREE valuation!

Our team is ready to help you sell your home for the highest possible price ASAP

© 2024 METROLIST, INC., DBA RECOLORADO® – All Rights Reserved
6455 S. Yosemite St., Suite 500 Greenwood Village, CO 80111 USA
Bought with Group Loveland
"My job is to find and attract mastery-based agents to the office, protect the culture, and make sure everyone is happy! "






