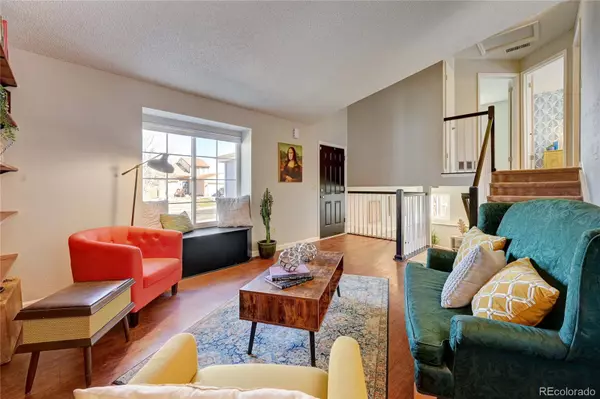$475,000
$475,000
For more information regarding the value of a property, please contact us for a free consultation.
3 Beds
2 Baths
1,250 SqFt
SOLD DATE : 05/16/2023
Key Details
Sold Price $475,000
Property Type Single Family Home
Sub Type Single Family Residence
Listing Status Sold
Purchase Type For Sale
Square Footage 1,250 sqft
Price per Sqft $380
Subdivision Hutchinson Heights
MLS Listing ID 2558865
Sold Date 05/16/23
Style Traditional
Bedrooms 3
Full Baths 1
Three Quarter Bath 1
HOA Y/N No
Abv Grd Liv Area 1,250
Originating Board recolorado
Year Built 1984
Annual Tax Amount $2,335
Tax Year 2022
Lot Size 6,098 Sqft
Acres 0.14
Property Description
Welcome Home to Hutchinson Heights of Southeast Aurora! This sparkling tri-level beauty is move in ready to the max featuring a newly remastered lower level bathroom and many upgraded lighting features along with newer exterior paint and upgraded seamless gutters. A sunny and spacious living room greets you boasting soaring vaulted ceilings and gently transitioning you into the eat-in kitchen space. Upstairs you will find a sprawling owner's suite along with an additional bedroom and full bathroom offering dual access with the owner's suite and the hall making it easily accessible day or night. The lower level has another family room space, bedroom, bathroom, and the laundry facilities making this level ideal for a guest or teen suite or even a home office space. Popular gray paint finishes on white trim are found throughout much of the home making decorating and personalization a snap. A very generously sized backyard and outdoor living space is found accessible byway of your kitchen making this layout ideal for your next Summer BBQ with family and friends featuring an expansive back patio along with several gardening niches already laid out and ready to go; a partially Xeriscaped design also saves you tons of time and money on maintenance. You will love living in Hutchinson Heights with the City of Aurora's Central Recreation Center within walking distance to your new home offering a robust swimming pool for laps and play along with an indoor to outdoor water slide, so many wonderful fitness classes, a full gym with cardio and weightlifting equipment, and even cooking classes. Just minutes to the North of your new home you will find the Buckley Square shopping center, home to King Soopers for your every grocery need and even an Old Chicago and Starbucks meaning your every lifestyle essential is just moments away. Miles and miles of trails are found practically in your backyard, the West Toll Gate Creek Trail which leads all the way into Downtown Denver and beyond.
Location
State CO
County Arapahoe
Zoning SFR
Interior
Interior Features Breakfast Nook, Built-in Features, Eat-in Kitchen, High Ceilings, High Speed Internet, Open Floorplan, Smoke Free, Solid Surface Counters, Vaulted Ceiling(s), Walk-In Closet(s)
Heating Forced Air
Cooling Central Air
Flooring Carpet, Laminate, Vinyl
Fireplace N
Appliance Dishwasher, Disposal, Dryer, Gas Water Heater, Microwave, Oven, Range, Refrigerator, Washer
Laundry In Unit, Laundry Closet
Exterior
Exterior Feature Garden, Private Yard, Rain Gutters
Parking Features Exterior Access Door
Garage Spaces 2.0
Fence Full
Utilities Available Cable Available, Electricity Connected, Internet Access (Wired), Natural Gas Connected, Phone Available
Roof Type Composition
Total Parking Spaces 2
Garage Yes
Building
Lot Description Level, Near Public Transit, Sprinklers In Front, Sprinklers In Rear
Sewer Public Sewer
Water Public
Level or Stories Tri-Level
Structure Type Frame, Wood Siding
Schools
Elementary Schools Dalton
Middle Schools Columbia
High Schools Rangeview
School District Adams-Arapahoe 28J
Others
Senior Community No
Ownership Individual
Acceptable Financing Cash, Conventional, FHA, VA Loan
Listing Terms Cash, Conventional, FHA, VA Loan
Special Listing Condition None
Pets Allowed Cats OK, Dogs OK
Read Less Info
Want to know what your home might be worth? Contact us for a FREE valuation!

Our team is ready to help you sell your home for the highest possible price ASAP

© 2025 METROLIST, INC., DBA RECOLORADO® – All Rights Reserved
6455 S. Yosemite St., Suite 500 Greenwood Village, CO 80111 USA
Bought with My Denver Real Estate
"My job is to find and attract mastery-based agents to the office, protect the culture, and make sure everyone is happy! "






