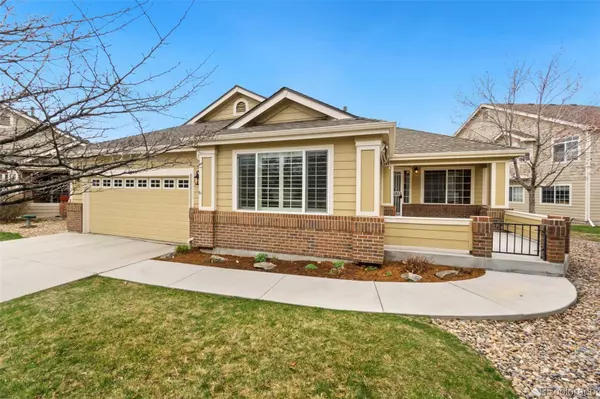$768,385
$767,500
0.1%For more information regarding the value of a property, please contact us for a free consultation.
3 Beds
2 Baths
1,895 SqFt
SOLD DATE : 05/19/2023
Key Details
Sold Price $768,385
Property Type Single Family Home
Sub Type Single Family Residence
Listing Status Sold
Purchase Type For Sale
Square Footage 1,895 sqft
Price per Sqft $405
Subdivision Cambridge Park
MLS Listing ID 1561853
Sold Date 05/19/23
Style Contemporary
Bedrooms 3
Full Baths 2
Condo Fees $325
HOA Fees $325/mo
HOA Y/N Yes
Abv Grd Liv Area 1,895
Originating Board recolorado
Year Built 1999
Annual Tax Amount $2,792
Tax Year 2022
Lot Size 7,405 Sqft
Acres 0.17
Property Description
Welcome home to this beautiful home located in the gated Cambridge Park subdivision.This home is located on a cul-de-sac and as you walk up you are greeted with a large front patio with retractable awning and easy access into the home.When you enter you are welcomed with gleaming 3/4 inch walnut floors leading to the large living room with gas fireplace, entertainment nook and custom shutters opening up to the eat-in dining area and kitchen.The kitchen has gorgeous cherry cabinets, granite counters, full tile backsplash with inlay, two tone cabinets, all stainless-steel appliances including 5 year old refrigerator, oven, convection microwave, range top and dishwasher, plus huge corner pantry and decorative hood.This home has an amazing and huge primary suite with massive walk-in closet, beautiful primary 5 piece bath with soaker tub, cherry cabinets, walk-in shower with bench and tile floors.There is a 2nd large bedroom, Study/non-conforming (no closet) bedroom and full bath also on the main level.The basement is wonderful and with 75% finished with a large recreation area, bar area, lots of light, crawl space and big storage/utility room.Other benefits of the home include new roof in 2018 with added ridge vents, whole house vacuum system, wonderful big cover patio, circle garden in back yard, backs to the rec center and city soccer fields, new furnace/AC in 2021, large 2 car garage. HOA covers trash, snow removal, yard maintenance(except the circle garden area), sprinkler system and exterior paint of the home is maintained by HOA too!
Location
State CO
County Jefferson
Zoning residential
Rooms
Basement Finished, Partial, Sump Pump
Main Level Bedrooms 3
Interior
Interior Features Built-in Features, Ceiling Fan(s), Central Vacuum, Eat-in Kitchen, Entrance Foyer, Five Piece Bath, Granite Counters, High Ceilings, High Speed Internet, Open Floorplan, Pantry, Primary Suite, Smart Thermostat, Smoke Free, Walk-In Closet(s)
Heating Forced Air
Cooling Central Air
Flooring Carpet, Concrete, Laminate, Wood
Fireplaces Number 1
Fireplaces Type Gas, Gas Log, Living Room
Fireplace Y
Appliance Convection Oven, Cooktop, Dishwasher, Disposal, Microwave, Range, Refrigerator
Exterior
Exterior Feature Garden
Garage Spaces 2.0
Fence None
Utilities Available Cable Available, Electricity Connected, Natural Gas Connected, Phone Available
Roof Type Composition
Total Parking Spaces 2
Garage Yes
Building
Lot Description Cul-De-Sac, Greenbelt, Irrigated, Landscaped, Sprinklers In Front, Sprinklers In Rear
Sewer Public Sewer
Water Public
Level or Stories One
Structure Type Brick, Frame, Wood Siding
Schools
Elementary Schools Prospect Valley
Middle Schools Everitt
High Schools Wheat Ridge
School District Jefferson County R-1
Others
Senior Community No
Ownership Individual
Acceptable Financing Cash, Conventional, VA Loan
Listing Terms Cash, Conventional, VA Loan
Special Listing Condition None
Read Less Info
Want to know what your home might be worth? Contact us for a FREE valuation!

Our team is ready to help you sell your home for the highest possible price ASAP

© 2025 METROLIST, INC., DBA RECOLORADO® – All Rights Reserved
6455 S. Yosemite St., Suite 500 Greenwood Village, CO 80111 USA
Bought with Compass - Denver
"My job is to find and attract mastery-based agents to the office, protect the culture, and make sure everyone is happy! "






