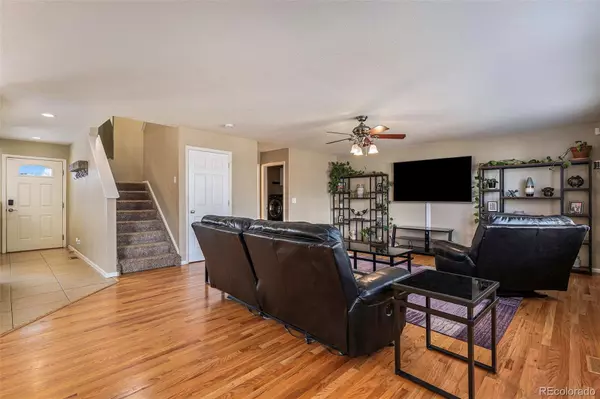$577,000
$575,000
0.3%For more information regarding the value of a property, please contact us for a free consultation.
4 Beds
4 Baths
3,072 SqFt
SOLD DATE : 05/24/2023
Key Details
Sold Price $577,000
Property Type Single Family Home
Sub Type Single Family Residence
Listing Status Sold
Purchase Type For Sale
Square Footage 3,072 sqft
Price per Sqft $187
Subdivision Fox Run
MLS Listing ID 2862709
Sold Date 05/24/23
Style Traditional
Bedrooms 4
Full Baths 2
Half Baths 1
Three Quarter Bath 1
Condo Fees $80
HOA Fees $26/qua
HOA Y/N Yes
Originating Board recolorado
Year Built 2002
Annual Tax Amount $3,444
Tax Year 2022
Lot Size 4,791 Sqft
Acres 0.11
Property Description
Welcome! This 2-story traditional style home is move in ready now and offers 4 bed,4 bath & loft with full finished basement, newer carpet & paint throughout. This home is situated on a large lot with a private fenced in yard and offers approximately 3000 square feet of living space. Upon entry leads you flowing into an open floor plan of family living space and adjacent tiled kitchen & dining room and hardwoods throughout. The main floor also offers plenty of natural lighting for a warm at home feel, has an additional 1/2 bath and laundry room with access to an attached 2 car garage.
The kitchen includes granite countertops/ abundant cabinet/pantry storage and equipped with stainless steel appliances (all included).
Retreat upstairs to a spacious primary bedroom with walk-in closet and 5-piece ensuite bathroom. There are 2 additional bedrooms upstairs with a full bath. At the basement level you’ll find a full finished basement with a great room, very spacious bedroom and ¾ bath and additional storage perfect for a large family or tenants. Seller also installed a new AC & Furnace as of 2021.
From the Kitchen on the main...exit onto a large outdoor deck with pergola (included) to relax and entertain with family & friends.
Prime location surrounded by neighborhood parks and less than a mile from the FasTracks N-Line commuter rail to Downtown Denver, Carpenter Park & Ponds, and the Carpenter Rec Center. Plenty of shopping, restaurants and other amenities nearby. Don't miss out on the opportunity to make this your next home!
Location
State CO
County Adams
Rooms
Basement Bath/Stubbed, Finished, Full
Interior
Interior Features Ceiling Fan(s), Five Piece Bath, Granite Counters
Heating Forced Air
Cooling Central Air
Flooring Carpet, Tile, Wood
Fireplace N
Appliance Cooktop, Disposal, Dryer, Microwave, Oven, Refrigerator, Sump Pump, Washer
Laundry In Unit
Exterior
Exterior Feature Lighting, Private Yard, Rain Gutters
Garage Concrete
Garage Spaces 2.0
Fence Full
Utilities Available Cable Available, Electricity Available, Natural Gas Available
Roof Type Composition
Parking Type Concrete
Total Parking Spaces 2
Garage Yes
Building
Lot Description Landscaped, Near Public Transit, Sprinklers In Front, Sprinklers In Rear
Story Two
Foundation Slab
Sewer Public Sewer
Water Public
Level or Stories Two
Structure Type Frame, Wood Siding
Schools
Elementary Schools Stellar
Middle Schools Northglenn
High Schools Thornton
School District Adams 12 5 Star Schl
Others
Senior Community No
Ownership Individual
Acceptable Financing Cash, Conventional, FHA, VA Loan
Listing Terms Cash, Conventional, FHA, VA Loan
Special Listing Condition None
Pets Description Cats OK, Dogs OK
Read Less Info
Want to know what your home might be worth? Contact us for a FREE valuation!

Our team is ready to help you sell your home for the highest possible price ASAP

© 2024 METROLIST, INC., DBA RECOLORADO® – All Rights Reserved
6455 S. Yosemite St., Suite 500 Greenwood Village, CO 80111 USA
Bought with Keller Williams Realty Success

"My job is to find and attract mastery-based agents to the office, protect the culture, and make sure everyone is happy! "






