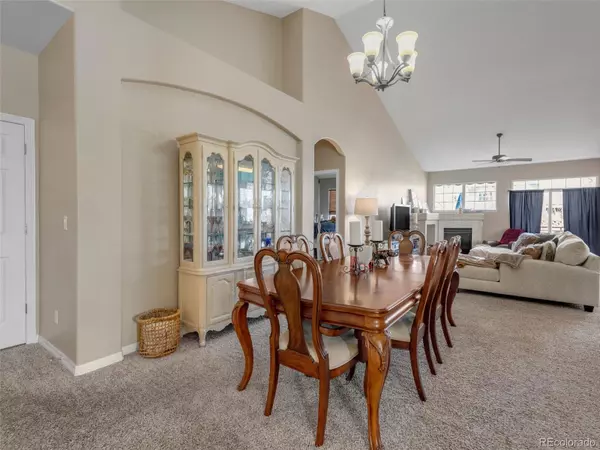$556,366
$574,900
3.2%For more information regarding the value of a property, please contact us for a free consultation.
4 Beds
3 Baths
3,362 SqFt
SOLD DATE : 05/24/2023
Key Details
Sold Price $556,366
Property Type Multi-Family
Sub Type Multi-Family
Listing Status Sold
Purchase Type For Sale
Square Footage 3,362 sqft
Price per Sqft $165
Subdivision Saddle Rock Golf Club North Sub 5Th Flg
MLS Listing ID 6455455
Sold Date 05/24/23
Bedrooms 4
Full Baths 3
Condo Fees $265
HOA Fees $265/mo
HOA Y/N Yes
Originating Board recolorado
Year Built 2002
Annual Tax Amount $4,408
Tax Year 2022
Property Description
Are you looking for luxury main-floor living? Then this is the ranch-style home for you! This home is located in the highly desirable Saddle Rock Golf Club North. Enter through the front doors to a vestibule area leading directly to the office area, which is perfect for a home business, personal office, or quiet retreat sitting area. Beyond is a huge formal dining room suitable for long dining room tables and an inset for a cabinet or hutch. Then enter into the great room with plenty of space for a large screen tv and comfortable viewing. The gourmet kitchen comes equipped with all appliances, a kitchen island, a pantry, and a breakfast nook. Exit outside onto the elevated patio. The main floor houses the primary bedroom and primary bath with a jetted tub, dual sinks in the vanity, and a walk-in shower. This floor also has an additional bedroom, full bath, and laundry area. Head downstairs to two additional bedrooms and a full bath. Enjoy an additional bonus area that can be used as a family room or theater room. The basement also has a kitchenette area with a sink, counters, cabinets, and room for a microwave and refrigerator. This space is perfect for private living for guests or housemates. One of the best features of the basement is the huge storage area which is completely closed off from view. Enjoy the community amenities which include a pool. This home is near the Southlands mall with shopping and dining. Easy access to E-470. This could be the home you have been waiting for.
Location
State CO
County Arapahoe
Rooms
Basement Finished
Main Level Bedrooms 2
Interior
Interior Features Breakfast Nook, Ceiling Fan(s), Eat-in Kitchen, Five Piece Bath, Granite Counters, High Ceilings, Kitchen Island, Open Floorplan, Walk-In Closet(s)
Heating Forced Air
Cooling Central Air
Flooring Carpet, Tile, Wood
Fireplaces Number 1
Fireplaces Type Great Room
Fireplace Y
Appliance Dishwasher, Humidifier, Microwave, Oven, Refrigerator
Laundry In Unit
Exterior
Garage Dry Walled
Garage Spaces 2.0
Utilities Available Electricity Connected, Natural Gas Connected
Roof Type Composition
Parking Type Dry Walled
Total Parking Spaces 2
Garage Yes
Building
Story One
Sewer Public Sewer
Water Public
Level or Stories One
Structure Type Stucco
Schools
Elementary Schools Creekside
Middle Schools Liberty
High Schools Grandview
School District Cherry Creek 5
Others
Senior Community No
Ownership Individual
Acceptable Financing Cash, Conventional, FHA, VA Loan
Listing Terms Cash, Conventional, FHA, VA Loan
Special Listing Condition None
Pets Description Cats OK, Dogs OK
Read Less Info
Want to know what your home might be worth? Contact us for a FREE valuation!

Our team is ready to help you sell your home for the highest possible price ASAP

© 2024 METROLIST, INC., DBA RECOLORADO® – All Rights Reserved
6455 S. Yosemite St., Suite 500 Greenwood Village, CO 80111 USA
Bought with The Barrington Group Real Estate, Inc.

"My job is to find and attract mastery-based agents to the office, protect the culture, and make sure everyone is happy! "






