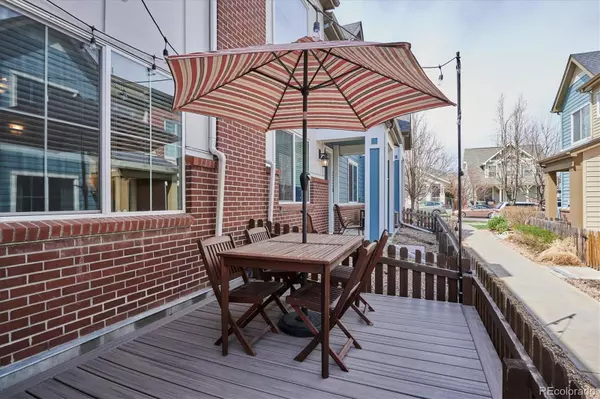$520,000
$525,000
1.0%For more information regarding the value of a property, please contact us for a free consultation.
3 Beds
3 Baths
1,376 SqFt
SOLD DATE : 05/25/2023
Key Details
Sold Price $520,000
Property Type Multi-Family
Sub Type Multi-Family
Listing Status Sold
Purchase Type For Sale
Square Footage 1,376 sqft
Price per Sqft $377
Subdivision Central Park
MLS Listing ID 9075206
Sold Date 05/25/23
Style Urban Contemporary
Bedrooms 3
Full Baths 2
Half Baths 1
Condo Fees $46
HOA Fees $46/mo
HOA Y/N Yes
Originating Board recolorado
Year Built 2012
Annual Tax Amount $4,118
Tax Year 2022
Property Description
Beautiful Central Park townhome hidden away in a quiet courtyard for privacy galore! Main floor living comprised of an open kitchen with double ovens, quartz countertops, subway tile backsplash, newer fridge and dishwasher. Living area directly connected, also a half bath for guests, and access to a two car attached garage. Upstairs there are 3 bedrooms total, 2 bathrooms and laundry. The stairs take a neat split at the top allowing the primary suite and laundry to be on the one side and the rest of the layout on the other. Primary includes extra large walk-in closet and ensuite bath with tub and double vanities. Secondary bedrooms are nice in size to allow for a nursery, guests, office, whatever you need! Double linen closets up. Upgraded furnace. Washer and dryer will stay and are only 18 months new (cost $2,000). New $3,000 private deck installed in front, and the HOA just did new paint and siding, as well as new landscaping in the past 1 - 2 years. Enjoy everything the neighborhood has to offer within minutes of your front door - shops, restaurants, events, gyms, light rail, pocket parks, trails & the dog park. This one will not last long at all!
Location
State CO
County Denver
Zoning R-MU-20
Interior
Interior Features Ceiling Fan(s), Kitchen Island, Open Floorplan, Primary Suite, Quartz Counters, Walk-In Closet(s)
Heating Forced Air, Natural Gas
Cooling Central Air
Flooring Carpet, Laminate
Fireplace Y
Appliance Dishwasher, Disposal, Double Oven, Dryer, Gas Water Heater, Microwave, Oven, Refrigerator, Washer
Exterior
Exterior Feature Private Yard
Garage Spaces 2.0
Fence Partial
Roof Type Composition
Total Parking Spaces 2
Garage Yes
Building
Lot Description Landscaped, Master Planned
Story Two
Sewer Public Sewer
Water Public
Level or Stories Two
Structure Type Brick, Cement Siding, Frame
Schools
Elementary Schools Swigert International
Middle Schools Mcauliffe International
High Schools Northfield
School District Denver 1
Others
Senior Community No
Ownership Individual
Acceptable Financing Cash, Conventional, FHA, VA Loan
Listing Terms Cash, Conventional, FHA, VA Loan
Special Listing Condition None
Pets Description Yes
Read Less Info
Want to know what your home might be worth? Contact us for a FREE valuation!

Our team is ready to help you sell your home for the highest possible price ASAP

© 2024 METROLIST, INC., DBA RECOLORADO® – All Rights Reserved
6455 S. Yosemite St., Suite 500 Greenwood Village, CO 80111 USA
Bought with eXp Realty, LLC

"My job is to find and attract mastery-based agents to the office, protect the culture, and make sure everyone is happy! "




