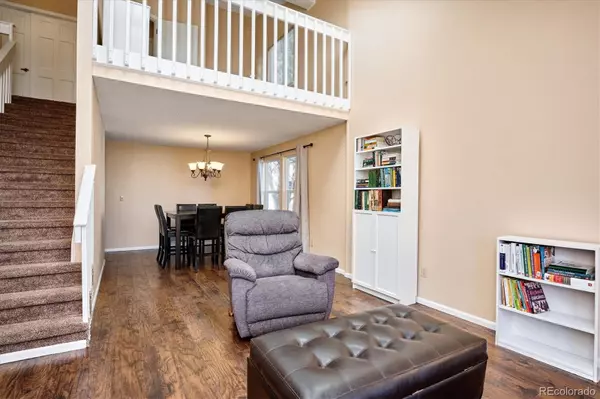$575,000
$575,000
For more information regarding the value of a property, please contact us for a free consultation.
3 Beds
4 Baths
2,838 SqFt
SOLD DATE : 05/24/2023
Key Details
Sold Price $575,000
Property Type Single Family Home
Sub Type Single Family Residence
Listing Status Sold
Purchase Type For Sale
Square Footage 2,838 sqft
Price per Sqft $202
Subdivision Woodgate
MLS Listing ID 7766257
Sold Date 05/24/23
Style Contemporary
Bedrooms 3
Full Baths 2
Three Quarter Bath 1
Condo Fees $50
HOA Fees $4/ann
HOA Y/N Yes
Abv Grd Liv Area 2,138
Originating Board recolorado
Year Built 1983
Annual Tax Amount $2,194
Tax Year 2022
Lot Size 6,098 Sqft
Acres 0.14
Property Description
DESIRABLE WOODGATE COMMUNITY! LOTS TO LOVE WITH THREE BEDROOMS UP PLUS A LOFT! FOUR BATHS! UPDATED KITCHEN, REMODELED BATHROOMS AND FINISHED BASEMENT! CHERRY CREEK SCHOOLS! Open the door to neutral laminate flooring, carpet and interior paint! Vaulted ceilings add interest, complementing newer vinyl windows throughout. The formal living room showcases a large bay window with seating, while the adjoining formal dining room easily seats six or more! White painted cabinets, granite tile countertops and new tile flooring are nice touches in the kitchen. Access to the back patio and newer deck is found off the kitchen nook, where there's an added high-top counter with barstool seating. The neighboring family room is anchored by a gas fireplace with a floor to ceiling brick surround, mantle and hearth. Laundry has been added to the main level and is an outstanding bonus! Upstairs, the master bedroom has newer luxury vinyl flooring and is fit for a king with vaulted ceilings and a large walk-in closet. The remodeled master bathroom is sharp! The vanity has a Corian top with two undermount sinks. The wood-look porcelain tile flooring, tile shower surround and a dual-flush comfort height toilet are sure to impress. The same cabinetry and tile finishes can be found in the remodeled upper level hall bathroom and remodeled powder room on the main level, plus granite counters and new ultra-high-efficiency toilets. Two additional bedrooms upstairs are nicely sized, while a loft down the hall can easily flex as a bedroom number four or study. The finished basement is perfect for a guest space, recreation room or a playroom, and features a full bathroom with a jetted tub. Countless nearby trails, parks and open space like Sagebrush Park and Cherry Creek State Park, plus multiple shopping centers! Parker Road, I-225, Nine Mile Light Rail Station, E-470 and Southlands Mall are all just minutes away! Reminisce at https://listings.mediamaxphotography.com/14493-E-Wagontrail-Place!
Location
State CO
County Arapahoe
Zoning SFR
Rooms
Basement Finished, Interior Entry, Partial
Interior
Interior Features Breakfast Nook, Corian Counters, Eat-in Kitchen, Granite Counters, Jet Action Tub, Laminate Counters, Radon Mitigation System, Smoke Free, Vaulted Ceiling(s), Walk-In Closet(s)
Heating Forced Air, Natural Gas
Cooling Central Air
Flooring Carpet, Laminate, Tile, Vinyl
Fireplaces Number 1
Fireplaces Type Family Room
Fireplace Y
Appliance Dishwasher, Disposal, Dryer, Microwave, Range, Refrigerator, Self Cleaning Oven, Washer
Laundry In Unit
Exterior
Exterior Feature Private Yard
Parking Features Concrete
Garage Spaces 2.0
Fence Full
Utilities Available Electricity Connected, Natural Gas Connected
Roof Type Composition
Total Parking Spaces 2
Garage Yes
Building
Lot Description Sprinklers In Front, Sprinklers In Rear
Foundation Slab
Sewer Public Sewer
Water Public
Level or Stories Two
Structure Type Brick, Frame
Schools
Elementary Schools Sagebrush
Middle Schools Laredo
High Schools Smoky Hill
School District Cherry Creek 5
Others
Senior Community No
Ownership Individual
Acceptable Financing Cash, Conventional, FHA, VA Loan
Listing Terms Cash, Conventional, FHA, VA Loan
Special Listing Condition None
Pets Allowed Cats OK, Dogs OK
Read Less Info
Want to know what your home might be worth? Contact us for a FREE valuation!

Our team is ready to help you sell your home for the highest possible price ASAP

© 2025 METROLIST, INC., DBA RECOLORADO® – All Rights Reserved
6455 S. Yosemite St., Suite 500 Greenwood Village, CO 80111 USA
Bought with LIV Sotheby's International Realty
"My job is to find and attract mastery-based agents to the office, protect the culture, and make sure everyone is happy! "






