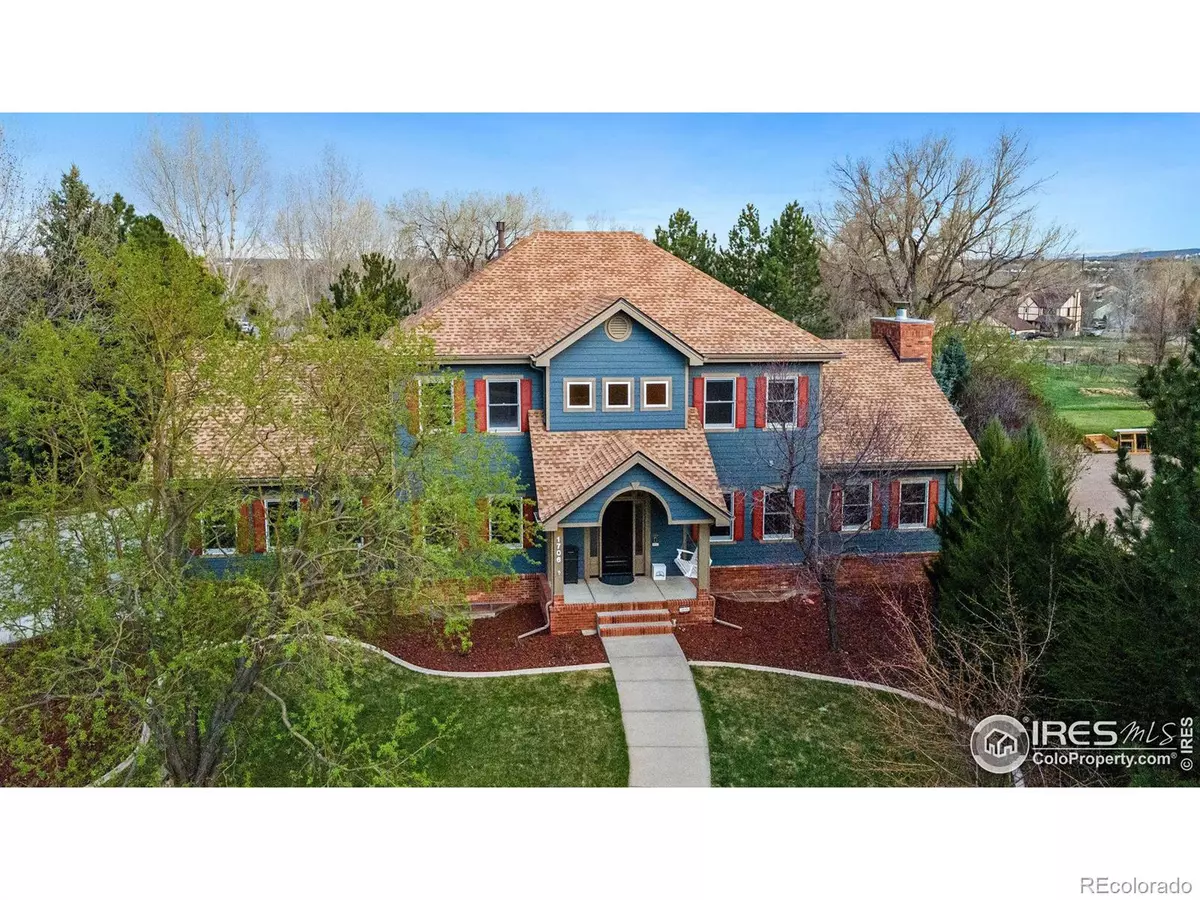$1,240,000
$1,200,000
3.3%For more information regarding the value of a property, please contact us for a free consultation.
4 Beds
4 Baths
4,687 SqFt
SOLD DATE : 05/24/2023
Key Details
Sold Price $1,240,000
Property Type Single Family Home
Sub Type Single Family Residence
Listing Status Sold
Purchase Type For Sale
Square Footage 4,687 sqft
Price per Sqft $264
Subdivision Pheasant Ridge Estates
MLS Listing ID IR986785
Sold Date 05/24/23
Style Contemporary
Bedrooms 4
Full Baths 2
Half Baths 1
Three Quarter Bath 1
HOA Y/N No
Abv Grd Liv Area 3,361
Originating Board recolorado
Year Built 1993
Annual Tax Amount $5,343
Tax Year 2022
Lot Size 0.510 Acres
Acres 0.51
Property Description
Welcome to 1706 Westview Rd! This stunning property sits on a half-acre cul-de-sac lot backing to open space in one of the city's most desirable neighborhoods. As you step inside the grand foyer you will be drawn to the high ceilings, curved staircase with new railing, and the elegant sitting room with built-in bookshelves. The adjacent family room is spacious and airy with a vaulted ceiling, gas fireplace, and lots of windows that fill the space with natural light. The newly remodeled kitchen was thoughtfully designed and includes top-of-the-line appliances, a massive center island with bar seating, modern custom cabinetry, and sliding glass doors that lead to the patio. A lovely bay of windows creates a beautiful breakfast nook and the formal dining room is perfect for holiday meals. When it's time to unwind, head upstairs to the spacious bedrooms. The primary suite is a true oasis with its romantic fireplace and colossal dream closet. A luxurious ensuite bath features a custom soaking tub, large glass shower, and dual vanities. Downstairs, the finished basement offers even more living space, with a large rec room that includes a wet bar and space for a game room. There is also a guest suite with private bath, and a handsome office with brick walls, polished concrete floor, and beamed ceiling. This fenced backyard is the ultimate outdoor retreat with a built-in grill, resort-style cabana with fireplace, and an expansive flagstone patio. Relax in the new hot tub, tend to your raised garden beds, pick fruit from the trees, and take in the stunning views of the open space surrounding the property. Whether you're hosting a summer BBQ or simply enjoying a peaceful evening under the stars, this backyard has everything you need to create unforgettable memories. Many recent updates, including new furnaces, A/C, water heaters, and roof. The garage has new doors, openers, and an epoxy floor. Just a short drive from vibrant Old Town, this location is truly hard to beat!
Location
State CO
County Larimer
Zoning RL
Rooms
Basement Full
Interior
Interior Features Eat-in Kitchen, Five Piece Bath, Kitchen Island, Open Floorplan, Pantry, Radon Mitigation System, Vaulted Ceiling(s), Walk-In Closet(s), Wet Bar
Heating Forced Air
Cooling Ceiling Fan(s), Central Air
Flooring Tile
Fireplaces Type Gas, Gas Log, Primary Bedroom
Equipment Satellite Dish
Fireplace N
Appliance Dishwasher, Disposal, Dryer, Microwave, Oven, Refrigerator, Washer
Laundry In Unit
Exterior
Exterior Feature Dog Run, Gas Grill, Spa/Hot Tub
Parking Features Heated Garage
Garage Spaces 3.0
Utilities Available Electricity Available, Natural Gas Available
View Water
Roof Type Composition
Total Parking Spaces 3
Garage Yes
Building
Lot Description Cul-De-Sac, Level, Open Space, Sprinklers In Front
Sewer Public Sewer
Water Public
Level or Stories Two
Structure Type Wood Frame
Schools
Elementary Schools Tavelli
Middle Schools Cache La Poudre
High Schools Poudre
School District Poudre R-1
Others
Ownership Individual
Acceptable Financing Cash, Conventional, VA Loan
Listing Terms Cash, Conventional, VA Loan
Read Less Info
Want to know what your home might be worth? Contact us for a FREE valuation!

Our team is ready to help you sell your home for the highest possible price ASAP

© 2024 METROLIST, INC., DBA RECOLORADO® – All Rights Reserved
6455 S. Yosemite St., Suite 500 Greenwood Village, CO 80111 USA
Bought with Hops & Homes
"My job is to find and attract mastery-based agents to the office, protect the culture, and make sure everyone is happy! "






