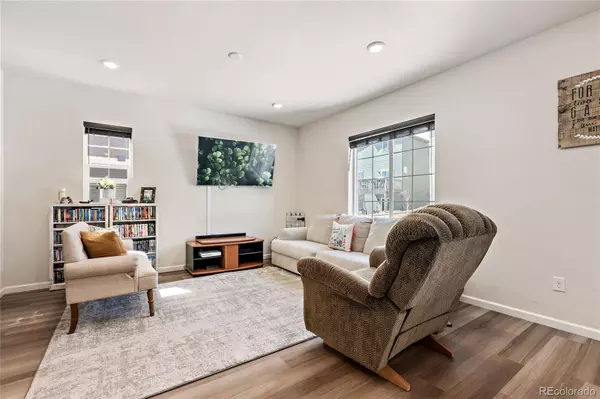$540,000
$560,000
3.6%For more information regarding the value of a property, please contact us for a free consultation.
4 Beds
3 Baths
1,888 SqFt
SOLD DATE : 05/31/2023
Key Details
Sold Price $540,000
Property Type Single Family Home
Sub Type Single Family Residence
Listing Status Sold
Purchase Type For Sale
Square Footage 1,888 sqft
Price per Sqft $286
Subdivision Crystal Valley Ranch
MLS Listing ID 4712378
Sold Date 05/31/23
Bedrooms 4
Full Baths 1
Half Baths 1
Three Quarter Bath 1
Condo Fees $85
HOA Fees $85/mo
HOA Y/N Yes
Originating Board recolorado
Year Built 2020
Annual Tax Amount $2,045
Tax Year 2022
Lot Size 4,356 Sqft
Acres 0.1
Property Description
Why wait for a new build when you can get this newer 2020 two story home in the desirable community of Crystal Valley Ranch. This home is move in ready. Featuring Vinyl Plank flooring throughout first level. The kitchen features granite countertops, breakfast bar, and stainless steel appliances, and opens to the family room. New stainless railing on stairs. The upstairs bathrooms both have double vanity & granite countertops! A huge walk-in closet in the master suite with all neutral colors to decorate to your liking.
Backyard has recently been tilled with soil for new sod to grow. Smart thermostat and household camera system. The Crystal Valley Ranch community offers residents a pool, clubhouse, fitness center, miles of trails for walking & biking. This home is close to shopping, great restaurants, but yet it's a few miles away from the noisy highway giving a more quiet environment.
Location
State CO
County Douglas
Rooms
Basement Crawl Space, Sump Pump
Interior
Interior Features Breakfast Nook, Entrance Foyer, Granite Counters, Kitchen Island, Open Floorplan, Pantry, Smart Thermostat, Walk-In Closet(s)
Heating Forced Air
Cooling Central Air
Flooring Carpet, Laminate
Fireplace N
Appliance Cooktop, Dishwasher, Disposal, Microwave, Oven
Laundry In Unit
Exterior
Garage Concrete
Garage Spaces 2.0
Utilities Available Cable Available, Electricity Available, Electricity Connected
Roof Type Composition
Parking Type Concrete
Total Parking Spaces 2
Garage Yes
Building
Story Two
Foundation Slab
Sewer Public Sewer
Water Public
Level or Stories Two
Structure Type Frame
Schools
Elementary Schools Castle Rock
Middle Schools Mesa
High Schools Douglas County
School District Douglas Re-1
Others
Senior Community No
Ownership Individual
Acceptable Financing Cash, Conventional, FHA, VA Loan
Listing Terms Cash, Conventional, FHA, VA Loan
Special Listing Condition None
Read Less Info
Want to know what your home might be worth? Contact us for a FREE valuation!

Our team is ready to help you sell your home for the highest possible price ASAP

© 2024 METROLIST, INC., DBA RECOLORADO® – All Rights Reserved
6455 S. Yosemite St., Suite 500 Greenwood Village, CO 80111 USA
Bought with Coldwell Banker Global Luxury Denver

"My job is to find and attract mastery-based agents to the office, protect the culture, and make sure everyone is happy! "






