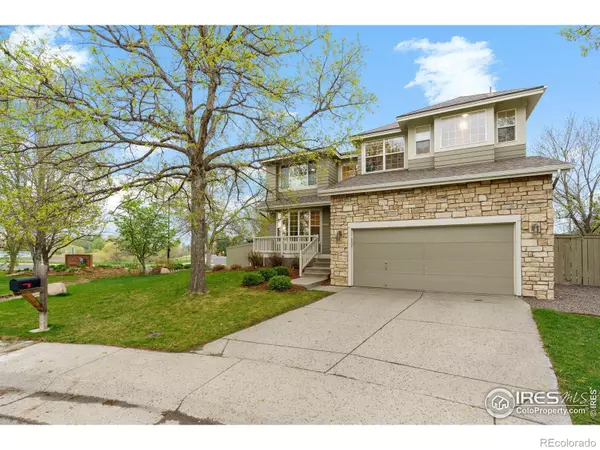$1,215,000
$1,190,000
2.1%For more information regarding the value of a property, please contact us for a free consultation.
5 Beds
4 Baths
3,311 SqFt
SOLD DATE : 06/09/2023
Key Details
Sold Price $1,215,000
Property Type Single Family Home
Sub Type Single Family Residence
Listing Status Sold
Purchase Type For Sale
Square Footage 3,311 sqft
Price per Sqft $366
Subdivision Waneka Landing
MLS Listing ID IR987151
Sold Date 06/09/23
Bedrooms 5
Full Baths 2
Three Quarter Bath 2
Condo Fees $425
HOA Fees $35/ann
HOA Y/N Yes
Abv Grd Liv Area 2,298
Originating Board recolorado
Year Built 1995
Tax Year 2022
Lot Size 8,276 Sqft
Acres 0.19
Property Description
Welcome to this stunning single family home located at 1800 Keel Ct! This 5 bedroom, 4 bathroom home boasts 3,311 sq ft of living space, and is located in a quiet cul de sac just steps away from trails and nature. The house features abundant natural light, making it feel open and airy throughout. Everything has been updated in the last 7 years (kitchen, bathrooms, basement, furnace, hot water heater, and roof). The primary bedroom has vaulted ceilings, a huge walk-in closet, and an updated 5-piece bath, making it the perfect retreat after a long day.The kitchen is equipped with stainless steel appliances, crown molding, and beautiful wood floors, creating a space that is both functional and stylish. The open floor plan makes it perfect for entertaining, and the large windows bring in plenty of natural light. The living room is cozy and inviting, with a fireplace that adds warmth and ambiance to the space. The windows have new top down bottom up motorized window shades.The daylight basement was recently finished.The house is situated in a prime location, with views of open space and Waneka Lake. You'll feel like you're on vacation every day, as you can easily step outside to explore the nearby trails, take a relaxing walk around the lake, paddle board in the summer from the boat house, or check out the new pickleball courts. The neighborhood is quiet and peaceful, with multiple trails for walking and biking.This home also includes a 2-car attached garage, providing ample parking space. With its spacious interior, well-appointed kitchen, and stunning location, this home truly has it all. Come see it for yourself and fall in love with the beauty and tranquility of this amazing property!
Location
State CO
County Boulder
Zoning RES
Rooms
Basement Daylight
Main Level Bedrooms 1
Interior
Interior Features Eat-in Kitchen, Five Piece Bath, Jack & Jill Bathroom, Kitchen Island, Open Floorplan, Vaulted Ceiling(s), Walk-In Closet(s)
Heating Forced Air
Cooling Central Air
Fireplaces Type Gas, Gas Log
Fireplace N
Appliance Dishwasher, Oven, Refrigerator
Exterior
Garage Spaces 2.0
Fence Fenced
Utilities Available Electricity Available, Natural Gas Available
View Water
Roof Type Composition
Total Parking Spaces 2
Garage Yes
Building
Lot Description Cul-De-Sac
Sewer Public Sewer
Water Public
Level or Stories Two
Structure Type Wood Frame
Schools
Elementary Schools Lafayette
Middle Schools Angevine
High Schools Centaurus
School District Boulder Valley Re 2
Others
Ownership Individual
Acceptable Financing Cash, Conventional, FHA, VA Loan
Listing Terms Cash, Conventional, FHA, VA Loan
Read Less Info
Want to know what your home might be worth? Contact us for a FREE valuation!

Our team is ready to help you sell your home for the highest possible price ASAP

© 2025 METROLIST, INC., DBA RECOLORADO® – All Rights Reserved
6455 S. Yosemite St., Suite 500 Greenwood Village, CO 80111 USA
Bought with RE/MAX of Boulder, Inc
"My job is to find and attract mastery-based agents to the office, protect the culture, and make sure everyone is happy! "






