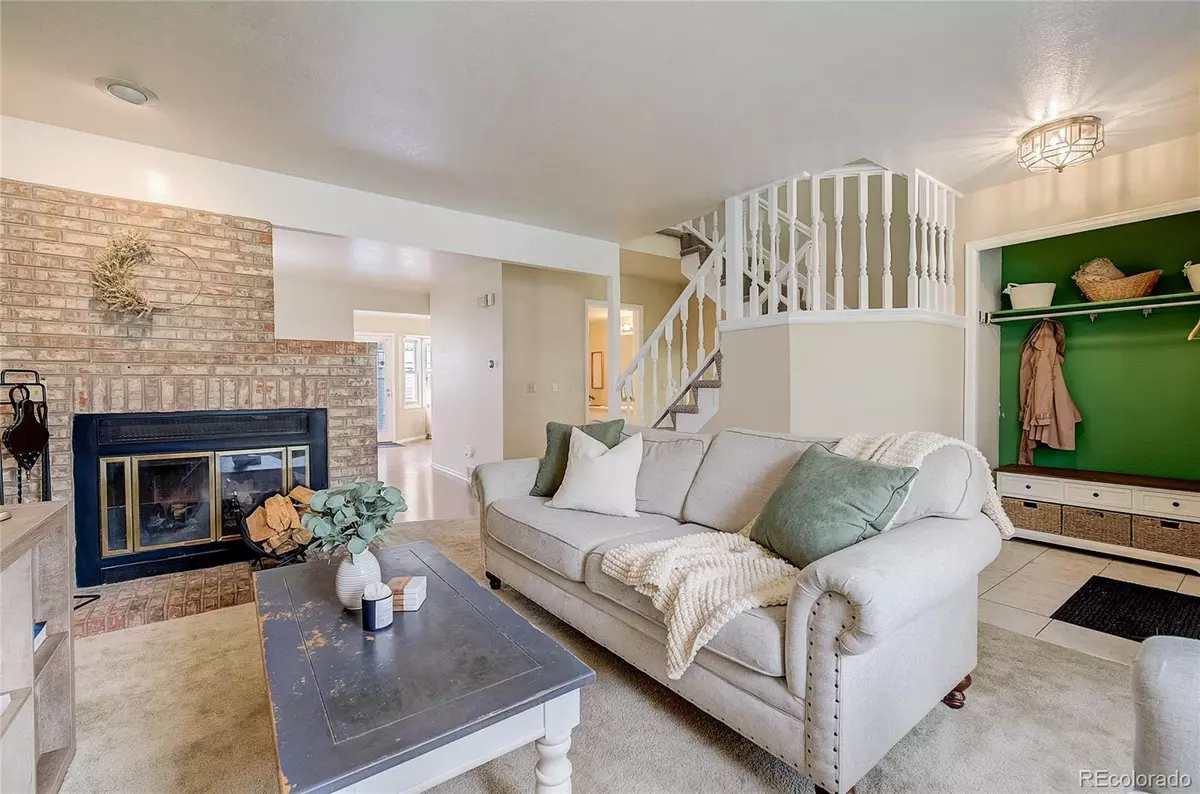$455,000
$465,000
2.2%For more information regarding the value of a property, please contact us for a free consultation.
3 Beds
4 Baths
2,036 SqFt
SOLD DATE : 06/13/2023
Key Details
Sold Price $455,000
Property Type Townhouse
Sub Type Townhouse
Listing Status Sold
Purchase Type For Sale
Square Footage 2,036 sqft
Price per Sqft $223
Subdivision Townhomes At The Ranch
MLS Listing ID 5391055
Sold Date 06/13/23
Style Contemporary
Bedrooms 3
Full Baths 1
Half Baths 1
Three Quarter Bath 1
Condo Fees $283
HOA Fees $283/mo
HOA Y/N Yes
Originating Board recolorado
Year Built 1983
Annual Tax Amount $2,555
Tax Year 2022
Lot Size 1,742 Sqft
Acres 0.04
Property Description
Affluence meets affordability! Are you looking for a property that needs a little TLC? Then this is the townhome you have been searching for. The bay window and wood-burning fireplace in the formal living room provide a beautiful groundwork for your updates and the layout of the home is truly ideal [check out the virtual tour]. Design the main bath of your dreams and pour a bit of creativity into the original 1983 eat-in kitchen to make it your own. You’ll appreciate having a dedicated place in the finished basement for your guests to stay and feel at home. Outside, Summer BBQs on your private patio await and the two-car garage provides covered parking and storage for your tools and toys abound! Outdoor lovers will appreciate that this fantastic community is just steps from walking trails, the community pool, and Westminster's Vogel Open Space. The home is located just minutes from the Lightrail, making it easier than ever to hop downtown! Around the corner, join The Ranch Country Club where you can enjoy golf, tennis, swimming, and more. This home has been priced significantly lower than comparable properties to leave room for personal touches, so book your showing today! All offers due by Noon Monday 5/15 with acceptance deadline of Tuesday 5/9 at Noon.
Location
State CO
County Adams
Rooms
Basement Finished
Interior
Interior Features Built-in Features, Ceiling Fan(s), Eat-in Kitchen, Five Piece Bath, High Ceilings, Laminate Counters, Pantry, Primary Suite, Radon Mitigation System, Smoke Free, Vaulted Ceiling(s), Walk-In Closet(s)
Heating Forced Air
Cooling Central Air
Flooring Carpet, Vinyl
Fireplaces Number 1
Fireplaces Type Living Room, Wood Burning
Fireplace Y
Appliance Dishwasher, Disposal, Dryer, Oven, Range, Range Hood, Refrigerator, Washer
Laundry In Unit
Exterior
Exterior Feature Lighting, Rain Gutters, Tennis Court(s)
Garage Spaces 2.0
Fence Full
Pool Outdoor Pool
Utilities Available Cable Available, Electricity Connected, Phone Available
Roof Type Spanish Tile
Total Parking Spaces 2
Garage No
Building
Lot Description Landscaped
Story Three Or More
Foundation Slab
Sewer Public Sewer
Water Public
Level or Stories Three Or More
Structure Type Frame
Schools
Elementary Schools Cotton Creek
Middle Schools Silver Hills
High Schools Mountain Range
School District Adams 12 5 Star Schl
Others
Senior Community No
Ownership Individual
Acceptable Financing Cash, Conventional, FHA, VA Loan
Listing Terms Cash, Conventional, FHA, VA Loan
Special Listing Condition None
Pets Description Cats OK, Dogs OK, Yes
Read Less Info
Want to know what your home might be worth? Contact us for a FREE valuation!

Our team is ready to help you sell your home for the highest possible price ASAP

© 2024 METROLIST, INC., DBA RECOLORADO® – All Rights Reserved
6455 S. Yosemite St., Suite 500 Greenwood Village, CO 80111 USA
Bought with eXp Realty, LLC

"My job is to find and attract mastery-based agents to the office, protect the culture, and make sure everyone is happy! "






