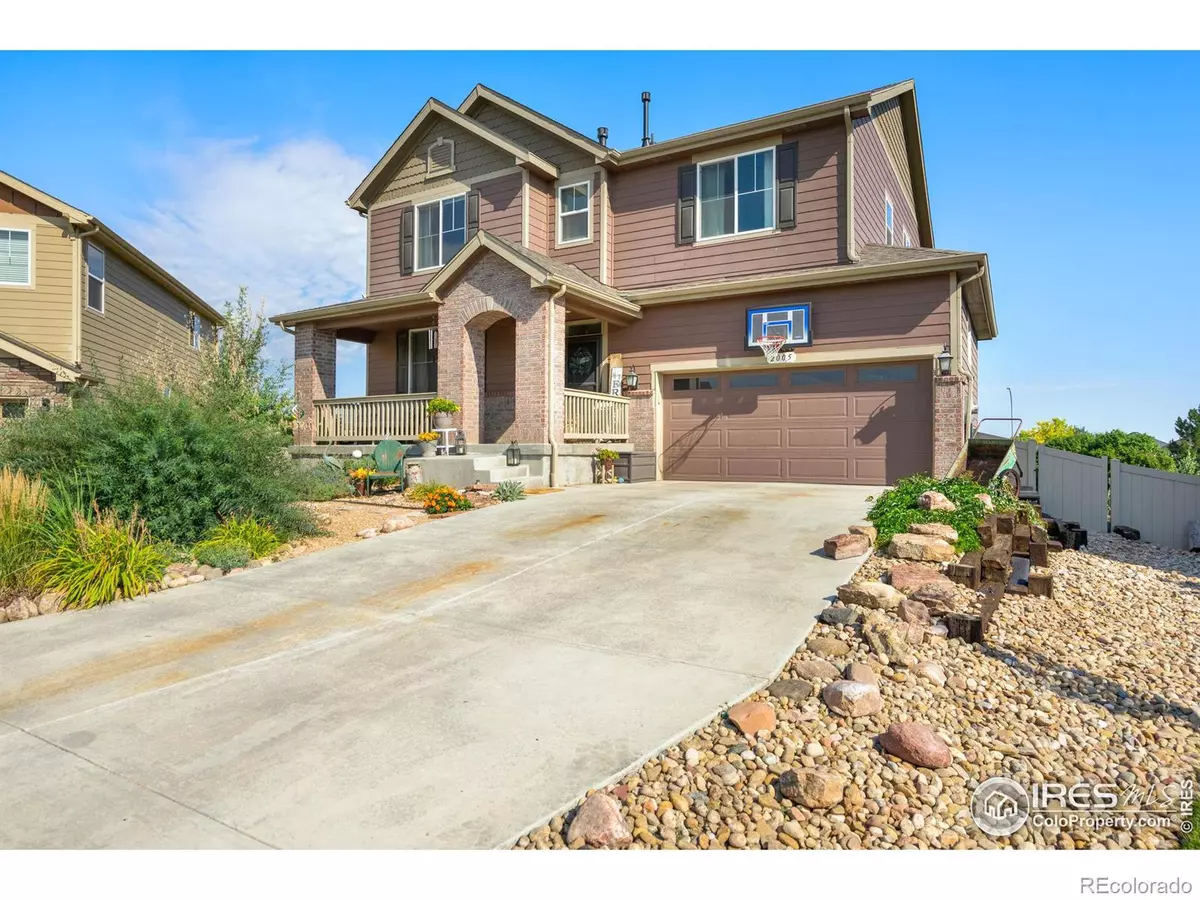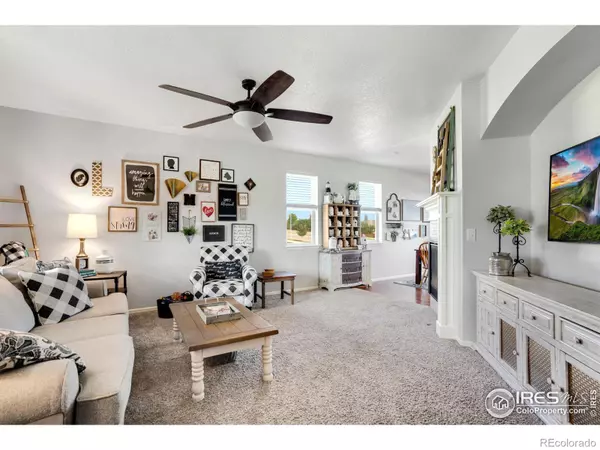$510,000
$515,000
1.0%For more information regarding the value of a property, please contact us for a free consultation.
4 Beds
4 Baths
2,752 SqFt
SOLD DATE : 06/16/2023
Key Details
Sold Price $510,000
Property Type Single Family Home
Sub Type Single Family Residence
Listing Status Sold
Purchase Type For Sale
Square Footage 2,752 sqft
Price per Sqft $185
Subdivision Owl Ridge
MLS Listing ID IR974114
Sold Date 06/16/23
Bedrooms 4
Full Baths 3
Half Baths 1
Condo Fees $250
HOA Fees $20/ann
HOA Y/N Yes
Originating Board recolorado
Year Built 2016
Annual Tax Amount $2,056
Tax Year 2021
Lot Size 7,405 Sqft
Acres 0.17
Property Description
Motivated Seller!! Bring offers!! This beautiful newer home in West Greeley is a must see and completely move in ready. This provides a Windsor school district with NO monthly HOA and NO Metro Tax, making this a desirable home. 4 bedroom, 3 1/2 bath, upgrades throughout, granite counter tops with all appliances in the kitchen included. A cozy fireplace shared between the living room and the dining room with a very open and bright living space. The Master bath is a five piece bath with large master shower and garden tub. The Master Bedroom opens to an extra space for an office or seating area that provides space for a work at home option. A finished walk out basement with large game room/exercise room, living room, full bathroom and storage space that could become a room of its own, makes for a great extra private area in the basement for entertainment or a space to play. 3 car tandem garage with plenty of room for storage and toys and full workbench along the back wall of the garage. It sets on a beautiful large landscaped front and back yard. This home also offers a smart home system throughout provided by Vivint. Additional Inclusions: Cement Statue in Backyard, Workbench in Garage, Wooden TV Credenza in Basement.
Location
State CO
County Weld
Zoning SFR
Rooms
Basement Full
Interior
Interior Features Eat-in Kitchen
Heating Forced Air
Cooling Central Air
Fireplaces Type Other
Fireplace N
Appliance Dishwasher, Disposal, Microwave, Oven, Refrigerator
Exterior
Garage Tandem
Garage Spaces 3.0
Utilities Available Electricity Available, Natural Gas Available
Roof Type Composition
Parking Type Tandem
Total Parking Spaces 3
Garage Yes
Building
Story Two
Sewer Public Sewer
Water Public
Level or Stories Two
Structure Type Wood Frame
Schools
Elementary Schools Grand View
Middle Schools Windsor
High Schools Windsor
School District Other
Others
Ownership Individual
Acceptable Financing Cash, Conventional, FHA, VA Loan
Listing Terms Cash, Conventional, FHA, VA Loan
Read Less Info
Want to know what your home might be worth? Contact us for a FREE valuation!

Our team is ready to help you sell your home for the highest possible price ASAP

© 2024 METROLIST, INC., DBA RECOLORADO® – All Rights Reserved
6455 S. Yosemite St., Suite 500 Greenwood Village, CO 80111 USA
Bought with RE/MAX Alliance-Loveland

"My job is to find and attract mastery-based agents to the office, protect the culture, and make sure everyone is happy! "






