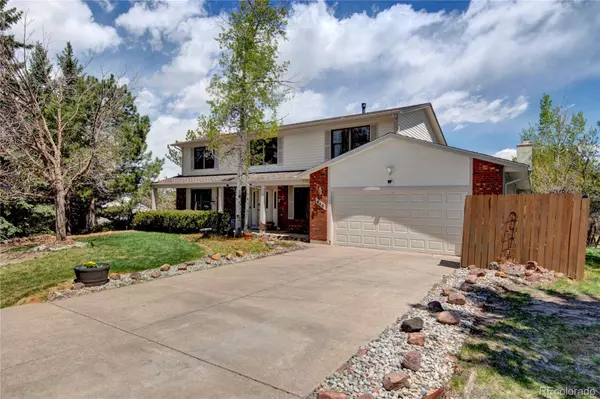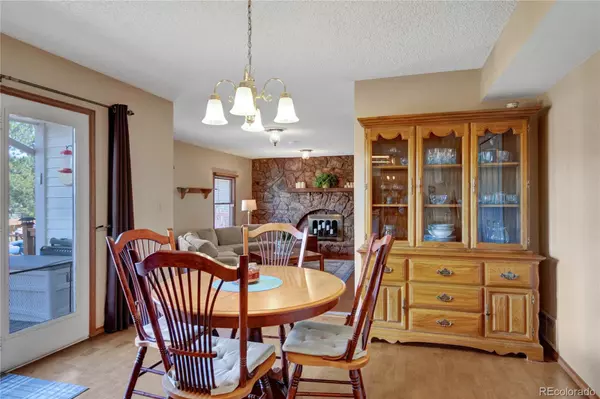$650,000
$630,000
3.2%For more information regarding the value of a property, please contact us for a free consultation.
4 Beds
4 Baths
3,249 SqFt
SOLD DATE : 06/16/2023
Key Details
Sold Price $650,000
Property Type Single Family Home
Sub Type Single Family Residence
Listing Status Sold
Purchase Type For Sale
Square Footage 3,249 sqft
Price per Sqft $200
Subdivision Gleneagle
MLS Listing ID 3501695
Sold Date 06/16/23
Bedrooms 4
Full Baths 2
Half Baths 1
Three Quarter Bath 1
Condo Fees $60
HOA Fees $5/ann
HOA Y/N Yes
Abv Grd Liv Area 2,703
Originating Board recolorado
Year Built 1986
Annual Tax Amount $2,655
Tax Year 2022
Lot Size 0.420 Acres
Acres 0.42
Property Description
Discover the comfort and convenience of this charming home located in the desirable Gleneagle neighborhood. This lovely property features four bedrooms and 3.5 baths on almost a half-acre lot. The home boasts a spacious owner's suite, perfect for unwinding after a long day. The main level has been updated with a brand-new kitchen, featuring beautiful granite countertops, eat in nook, and modern appliances. The bathrooms have also been refreshed with new flooring. The finished basement includes a convenient kitchenette, providing additional space for entertaining or accommodating guests. Don't miss the opportunity to make this cozy home yours. *New Roof & Water Heater in 2020, New Furnace in 2022, New Granite and Cabinets professionally painted in 2023, New Carpet and Bathroom Flooring in 2023. Schedule a showing today and experience the warmth and comfort this home has to offer in Gleneagle.
Location
State CO
County El Paso
Zoning RS-6000
Rooms
Basement Full, Walk-Out Access
Main Level Bedrooms 1
Interior
Interior Features Eat-in Kitchen, Pantry, Wet Bar
Heating Forced Air
Cooling None
Fireplaces Number 1
Fireplace Y
Appliance Dishwasher, Disposal, Oven, Range, Refrigerator, Trash Compactor
Exterior
Garage Spaces 2.0
Roof Type Composition
Total Parking Spaces 2
Garage Yes
Building
Lot Description Cul-De-Sac
Sewer Public Sewer
Water Public
Level or Stories Two
Structure Type Frame
Schools
Elementary Schools Antelope Trails
Middle Schools Discovery Canyon
High Schools Discovery Canyon
School District Academy 20
Others
Senior Community No
Ownership Individual
Acceptable Financing Cash, Conventional, FHA, VA Loan
Listing Terms Cash, Conventional, FHA, VA Loan
Special Listing Condition None
Read Less Info
Want to know what your home might be worth? Contact us for a FREE valuation!

Our team is ready to help you sell your home for the highest possible price ASAP

© 2025 METROLIST, INC., DBA RECOLORADO® – All Rights Reserved
6455 S. Yosemite St., Suite 500 Greenwood Village, CO 80111 USA
Bought with Renjoy Real Estate
"My job is to find and attract mastery-based agents to the office, protect the culture, and make sure everyone is happy! "






