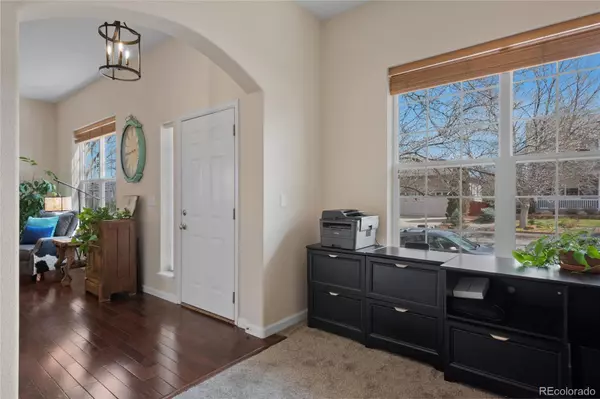$863,000
$860,000
0.3%For more information regarding the value of a property, please contact us for a free consultation.
3 Beds
2 Baths
2,358 SqFt
SOLD DATE : 06/16/2023
Key Details
Sold Price $863,000
Property Type Single Family Home
Sub Type Single Family Residence
Listing Status Sold
Purchase Type For Sale
Square Footage 2,358 sqft
Price per Sqft $365
Subdivision Arapahoe Ridge
MLS Listing ID 8341585
Sold Date 06/16/23
Style Traditional
Bedrooms 3
Full Baths 2
Condo Fees $367
HOA Fees $30
HOA Y/N Yes
Abv Grd Liv Area 2,358
Originating Board recolorado
Year Built 1998
Annual Tax Amount $4,049
Tax Year 2022
Lot Size 7,405 Sqft
Acres 0.17
Property Description
Welcome home to this gorgeous, open floorplan, 3 bedroom/2 bath +office, 3381 sq. ft. ranch home in the highly sought after Arapahoe Ridge Neighborhood in Erie. The kitchen showcases 42” soft close cabinets, walk-in pantry, live edge granite counters, SS backsplash, & large island. The gleaming hardwood floors & abundance of natural light pour into the spacious living room with CO granite rock fireplace. The adjoining dining room allows you to entertain with ease with room for 10 at the table at your next event. This home also boasts a sizeable office with brand new carpet located in a private area of the home. The primary retreat, complete with relaxing 5 piece bath ensuite including brand new dual vanity, stand alone tub, tile, curbless shower with euro glass doors, & spacious walk-in closet. The main floor also features two secondary bedrooms with ample closet space & a newly renovated secondary bathroom with brand new vanity & quartz counter with soft close drawers, new tile, & new light fixture. The laundry, with new tile floor, is also conveniently located on the main floor just off of the garage entrance. Enjoy additional space in the unfinished basement with bathroom pre-plumbing with endless possibilities and ample storage space. The meticulously kept garage with epoxied floors provides great storage for cars & tools alike. Outback enjoy the great patio space with awning, beautifully landscaped yard, or relax fireside by the outdoor custom fireplace. The Arapahoe Ridge Neighborhood includes access to their pool, clubhouse, tennis courts, sand volleyball court, & playgrounds. This phenomenal home is located in the highly ranked Boulder County School district and is just a short walk or drive to nearby shopping, dining, and entertainment. Erie is centrally located with easy access to 285, Highway 7, I-25, and just 20 minutes outside of Boulder and 35 minutes from Denver. Don't miss your opportunity to own this incredible home, schedule your showing today!
Location
State CO
County Boulder
Zoning SFR
Rooms
Basement Sump Pump, Unfinished
Main Level Bedrooms 3
Interior
Interior Features Breakfast Nook, Ceiling Fan(s), Eat-in Kitchen, Five Piece Bath, Granite Counters, High Ceilings, Kitchen Island, Open Floorplan, Pantry, Primary Suite, Radon Mitigation System, Smoke Free, Walk-In Closet(s), Wired for Data
Heating Forced Air
Cooling Central Air
Flooring Carpet, Tile, Wood
Fireplaces Number 2
Fireplaces Type Gas, Gas Log, Living Room, Outside
Fireplace Y
Appliance Dishwasher, Disposal, Dryer, Gas Water Heater, Microwave, Oven, Refrigerator, Sump Pump, Washer
Laundry In Unit
Exterior
Exterior Feature Garden, Private Yard, Rain Gutters
Parking Features Concrete, Dry Walled, Floor Coating
Garage Spaces 2.0
Fence Full
Utilities Available Cable Available, Electricity Connected, Internet Access (Wired), Natural Gas Connected, Phone Available
Roof Type Composition
Total Parking Spaces 2
Garage Yes
Building
Lot Description Irrigated, Landscaped, Level, Many Trees, Sprinklers In Front, Sprinklers In Rear
Foundation Concrete Perimeter
Sewer Public Sewer
Water Public
Level or Stories One
Structure Type Frame
Schools
Elementary Schools Meadowlark
Middle Schools Meadowlark
High Schools Centaurus
School District Boulder Valley Re 2
Others
Senior Community No
Ownership Individual
Acceptable Financing Cash, Conventional, Jumbo, VA Loan
Listing Terms Cash, Conventional, Jumbo, VA Loan
Special Listing Condition None
Pets Allowed Cats OK, Dogs OK
Read Less Info
Want to know what your home might be worth? Contact us for a FREE valuation!

Our team is ready to help you sell your home for the highest possible price ASAP

© 2024 METROLIST, INC., DBA RECOLORADO® – All Rights Reserved
6455 S. Yosemite St., Suite 500 Greenwood Village, CO 80111 USA
Bought with RE/MAX MOMENTUM
"My job is to find and attract mastery-based agents to the office, protect the culture, and make sure everyone is happy! "






