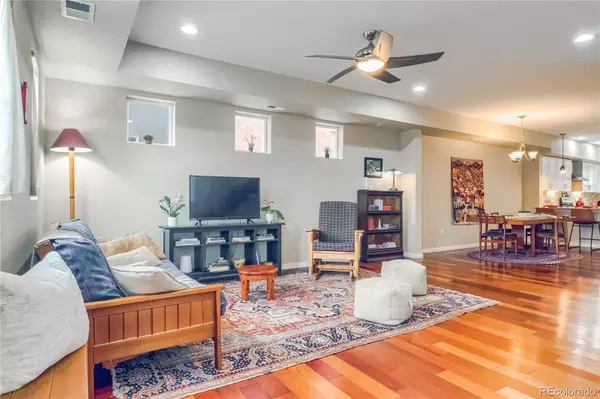$765,000
$795,000
3.8%For more information regarding the value of a property, please contact us for a free consultation.
3 Beds
3 Baths
1,876 SqFt
SOLD DATE : 06/22/2023
Key Details
Sold Price $765,000
Property Type Single Family Home
Sub Type Single Family Residence
Listing Status Sold
Purchase Type For Sale
Square Footage 1,876 sqft
Price per Sqft $407
Subdivision Clover Park
MLS Listing ID 8384339
Sold Date 06/22/23
Bedrooms 3
Full Baths 2
Half Baths 1
HOA Y/N No
Abv Grd Liv Area 1,876
Originating Board recolorado
Year Built 2010
Annual Tax Amount $3,345
Tax Year 2021
Lot Size 3,049 Sqft
Acres 0.07
Property Description
Welcome to 919 Lipan Street, a modern two-story single-family home located in the heart of the Sante Fe Art District! This masterpiece boasts 3 bedrooms and 3 bathrooms, perfect for anyone looking for a stylish and comfortable home. As you step inside, you'll be greeted by high vaulted ceilings, engineered cherry hardwood floors, and an open-concept living space filled with an abundance of natural light. The kitchen is a chef's dream with granite countertops, pendant lighting, and a gas range. Enjoy meals with family and friends at the peninsula island while taking in the beautiful trendy accents this home has to offer. A home office with french doors and a half bath complete the first floor, making it the perfect place to work and entertain guests. Make your way up the floating wood-plank staircase with a black iron railing leading you to the second floor where you'll find the large primary bedroom with an ensuite bath featuring a dual vanity and a walk-in closet. With two additional spacious bedrooms and a full jack-and-jill style bath, you'll have plenty of extra room for family or guests. Relax in the backyard under the pergola-covered patio or take in the views of downtown Denver from the front yard. The two-car detached garage is ready for an electric vehicle and provides ample space for storage. This home is perfectly situated within walking distance to Downtown Denver, ART's District on Santa Fe, local shops, restaurants, lightrail station, and parks. Don't miss out on the opportunity to call 919 Lipan Street your new home!
3D Tour: https://my.matterport.com/show/?m=jVqfYTJHvHr&brand=0&mls=1&
Location
State CO
County Denver
Zoning U-TU-B
Interior
Interior Features Ceiling Fan(s), Eat-in Kitchen, Granite Counters, High Ceilings, Open Floorplan, Primary Suite, Walk-In Closet(s)
Heating Forced Air
Cooling None
Flooring Wood
Fireplace N
Appliance Dishwasher, Disposal, Dryer, Microwave, Oven, Refrigerator, Washer
Exterior
Exterior Feature Lighting, Private Yard
Parking Features 220 Volts
Garage Spaces 2.0
Utilities Available Electricity Connected, Natural Gas Connected
Roof Type Rolled/Hot Mop
Total Parking Spaces 2
Garage No
Building
Lot Description Landscaped, Level, Near Public Transit
Sewer Public Sewer
Water Public
Level or Stories Two
Structure Type Stucco
Schools
Elementary Schools Greenlee
Middle Schools Compass Academy
High Schools West
School District Denver 1
Others
Senior Community No
Ownership Individual
Acceptable Financing Cash, Conventional, FHA, VA Loan
Listing Terms Cash, Conventional, FHA, VA Loan
Special Listing Condition None
Read Less Info
Want to know what your home might be worth? Contact us for a FREE valuation!

Our team is ready to help you sell your home for the highest possible price ASAP

© 2024 METROLIST, INC., DBA RECOLORADO® – All Rights Reserved
6455 S. Yosemite St., Suite 500 Greenwood Village, CO 80111 USA
Bought with KELLER WILLIAMS AVENUES REALTY
"My job is to find and attract mastery-based agents to the office, protect the culture, and make sure everyone is happy! "






